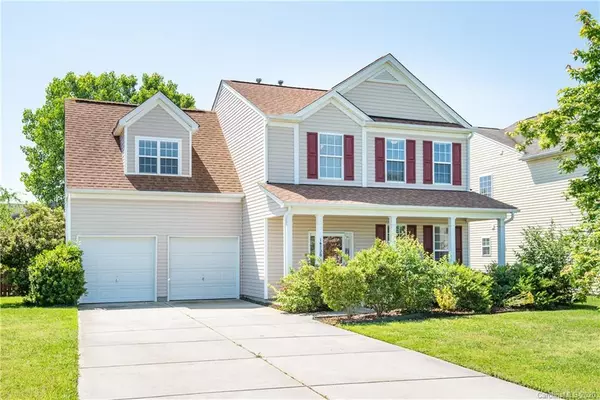For more information regarding the value of a property, please contact us for a free consultation.
14720 Asheton Creek DR Charlotte, NC 28273
Want to know what your home might be worth? Contact us for a FREE valuation!

Our team is ready to help you sell your home for the highest possible price ASAP
Key Details
Sold Price $285,000
Property Type Single Family Home
Sub Type Single Family Residence
Listing Status Sold
Purchase Type For Sale
Square Footage 1,982 sqft
Price per Sqft $143
Subdivision Huntington Forest
MLS Listing ID 3635720
Sold Date 09/18/20
Style Transitional
Bedrooms 4
Full Baths 2
Half Baths 1
HOA Fees $41/qua
HOA Y/N 1
Year Built 2004
Lot Size 7,840 Sqft
Acres 0.18
Lot Dimensions 60X135X60X135
Property Description
SHOWINGS BEGING TOMMOROW 8/12/2020! Buyers financing fell out the day before closing so this one is ready to go!!!*Showings times between 10am and 8pm.*
Open and airy! Home flooded with Natural Light! Fresh paint throughout! Spacious room for living! Updates include: Hot Water Heater - New carpet, Paint, Dishwasher, stove, Microwave & Kit sink! Also Guest bath Vanity sink & Lighting through most of the home! Home features Hardwoods (Bamboo) on main level except for tiled Kitchen. Granite countertops & Breakfast bar add charm to kitchen. Vaulted ceilings in Master suite, Sep tub and shower, Large master closet! Backyard bonus's are fenced yard and the huge full length of house concrete patio with halve wall- great for entertaining! Nice sized shed as well!
Location
State NC
County Mecklenburg
Interior
Interior Features Attic Stairs Pulldown, Breakfast Bar, Cable Available, Garden Tub, Vaulted Ceiling, Walk-In Closet(s)
Heating Gas Hot Air Furnace
Flooring Bamboo, Tile, Wood
Fireplaces Type Gas Log, Great Room
Fireplace true
Appliance Cable Prewire, Ceiling Fan(s), Dishwasher, Disposal, Electric Dryer Hookup, Gas Oven, Gas Range
Exterior
Exterior Feature Fence, Outbuilding(s)
Community Features Cabana, Outdoor Pool, Walking Trails
Waterfront Description None
Roof Type Shingle
Parking Type Garage - 2 Car
Building
Lot Description Level
Building Description Vinyl Siding, 2 Story
Foundation Slab
Sewer Public Sewer
Water Public
Architectural Style Transitional
Structure Type Vinyl Siding
New Construction false
Schools
Elementary Schools Lake Wylie
Middle Schools Southwest
High Schools Olympic
Others
HOA Name Red Rock Management
Acceptable Financing Cash, Conventional, FHA, VA Loan
Listing Terms Cash, Conventional, FHA, VA Loan
Special Listing Condition None
Read Less
© 2024 Listings courtesy of Canopy MLS as distributed by MLS GRID. All Rights Reserved.
Bought with Michael Seaton • RE/MAX Executive
GET MORE INFORMATION




