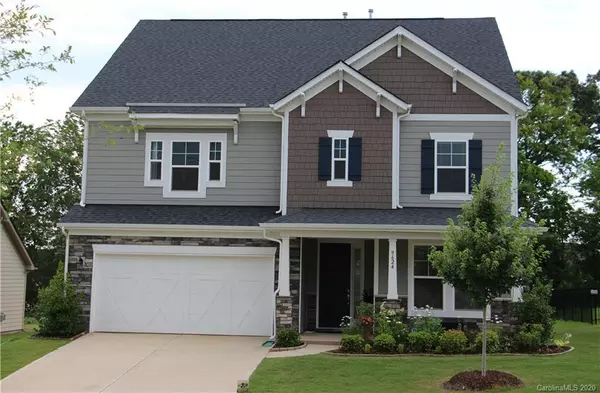For more information regarding the value of a property, please contact us for a free consultation.
9624 MCGRUDEN DR NW Concord, NC 28027
Want to know what your home might be worth? Contact us for a FREE valuation!

Our team is ready to help you sell your home for the highest possible price ASAP
Key Details
Sold Price $442,860
Property Type Single Family Home
Sub Type Single Family Residence
Listing Status Sold
Purchase Type For Sale
Square Footage 3,064 sqft
Price per Sqft $144
Subdivision Allen Mills
MLS Listing ID 3641442
Sold Date 10/05/20
Bedrooms 5
Full Baths 4
HOA Fees $50/qua
HOA Y/N 1
Year Built 2018
Lot Size 10,280 Sqft
Acres 0.236
Property Description
Location! Location!! A beautiful home in Allen Mills community. Near by premium dining & shopping locations, concord mall and surrounded by high rated schools. Home equipped with fireplace, upgraded kitchen, structured wiring,5.1 speaker pre-wired, Down stair guest bedroom with full bath, wood backyard for privacy, upgraded white cabinets, added windows for natural lighting, each bed room comes with fan-prewired. Home is 5 bed with 4 full bath.
The community itself is equipped with swimming pool, volley ball courts, children play areas and a beautiful club house.
Location
State NC
County Cabarrus
Interior
Interior Features Attic Stairs Pulldown, Garden Tub, Pantry, Storage Unit, Tray Ceiling, Walk-In Pantry
Heating Central, Multizone A/C, Zoned
Flooring Carpet, Hardwood, Tile
Fireplaces Type Vented
Fireplace true
Appliance Cable Prewire, Ceiling Fan(s), CO Detector, Gas Cooktop, Dishwasher, Electric Dryer Hookup, Electric Oven, Exhaust Hood, Plumbed For Ice Maker, Microwave, Natural Gas, Surround Sound
Exterior
Community Features Clubhouse, Outdoor Pool, Playground, Other
Roof Type Shingle
Parking Type Garage - 2 Car
Building
Lot Description Wooded
Building Description Fiber Cement,Shingle Siding,Stone, 2 Story
Foundation Slab
Builder Name Taylor Morrison
Sewer Public Sewer
Water Public
Structure Type Fiber Cement,Shingle Siding,Stone
New Construction false
Schools
Elementary Schools Cox Mill
Middle Schools Harrisrd
High Schools Cox Mill
Others
HOA Name Kuster Management
Acceptable Financing Cash, Conventional
Listing Terms Cash, Conventional
Special Listing Condition None
Read Less
© 2024 Listings courtesy of Canopy MLS as distributed by MLS GRID. All Rights Reserved.
Bought with Sudhakar Meenige • Bipin Parekh Realty, LLC
GET MORE INFORMATION




