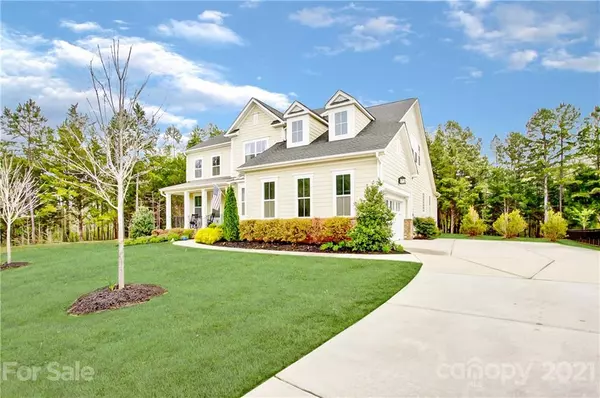For more information regarding the value of a property, please contact us for a free consultation.
2409 Madeira CIR Waxhaw, NC 28173
Want to know what your home might be worth? Contact us for a FREE valuation!

Our team is ready to help you sell your home for the highest possible price ASAP
Key Details
Sold Price $678,000
Property Type Single Family Home
Sub Type Single Family Residence
Listing Status Sold
Purchase Type For Sale
Square Footage 3,865 sqft
Price per Sqft $175
Subdivision Tuscany
MLS Listing ID 3727784
Sold Date 05/14/21
Style Traditional
Bedrooms 4
Full Baths 3
Half Baths 1
HOA Fees $36
HOA Y/N 1
Year Built 2016
Lot Size 0.330 Acres
Acres 0.33
Property Description
Sierra model home with many upgrades on a wooded lot in desirable Estates of Tuscany. Park-like Greenspace Private office with coffered ceiling and an extra window Gourmet kitchen and an open floor plan. Upgraded staggered white cabinets with designer hood and stone backsplash & large granite island. SS appliances & 5 gas cooktop. Double ovens and a pot filler. screened-in porch wired for TV as well as an extended deck. 5" HWFs on the main floor and master bedroom as well as both master closets. Laundry room private door leading into master closet. Owner's bath with garden tub, tiled shower & 2 walk-in closets. Upper floor includes large home theater room with surround sound speakers and closet could be used as additional bedroom. 1 bedroom with ensuite and 2 additional bedrooms plus an open loft and another full bath . Family room downstairs includes custom stone fireplace flanked by 2 windows for additional natural light that the other Sierra models in the neighborhood do
Location
State NC
County Union
Interior
Interior Features Attic Other, Attic Stairs Pulldown, Attic Walk In, Kitchen Island, Walk-In Pantry
Heating Central, Gas Hot Air Furnace
Flooring Carpet, Tile, Wood
Fireplaces Type Family Room, Gas
Fireplace true
Appliance Cable Prewire, Ceiling Fan(s), Gas Cooktop, Dishwasher, Disposal, Double Oven, Electric Dryer Hookup, Exhaust Fan, Exhaust Hood, Microwave, Oven, Surround Sound, Wall Oven
Exterior
Community Features Clubhouse, Outdoor Pool, Playground, Sidewalks, Street Lights
Roof Type Shingle
Parking Type Attached Garage, Driveway, Garage - 2 Car, Side Load Garage
Building
Lot Description Green Area, Level, Private, Wooded, Wooded
Building Description Brick Partial,Hardboard Siding,Metal Siding,Shingle Siding, 2 Story
Foundation Crawl Space
Builder Name Standard Pacific
Sewer Public Sewer
Water Public
Architectural Style Traditional
Structure Type Brick Partial,Hardboard Siding,Metal Siding,Shingle Siding
New Construction false
Schools
Elementary Schools Wesley Chapel
Middle Schools Cuthbertson
High Schools Cuthbertson
Others
HOA Name Braesael
Restrictions Architectural Review,Modular Not Allowed,Subdivision,Other - See Media/Remarks
Acceptable Financing Cash, Conventional, FHA
Listing Terms Cash, Conventional, FHA
Special Listing Condition None
Read Less
© 2024 Listings courtesy of Canopy MLS as distributed by MLS GRID. All Rights Reserved.
Bought with Rodney Jones • ProStead Realty
GET MORE INFORMATION




