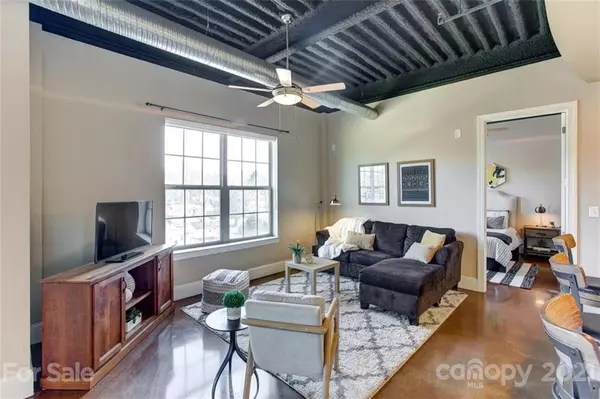For more information regarding the value of a property, please contact us for a free consultation.
2338 Yadkin AVE #504 Charlotte, NC 28205
Want to know what your home might be worth? Contact us for a FREE valuation!

Our team is ready to help you sell your home for the highest possible price ASAP
Key Details
Sold Price $228,000
Property Type Condo
Sub Type Condominium
Listing Status Sold
Purchase Type For Sale
Square Footage 816 sqft
Price per Sqft $279
Subdivision The Arts District
MLS Listing ID 3716274
Sold Date 05/19/21
Style Modern
Bedrooms 1
Full Baths 1
HOA Fees $210/mo
HOA Y/N 1
Year Built 2009
Property Description
Modern Urban Living & PRIME LOCATION. Inviting top floor unit w elevator access. Spacious & bright living and dining area w concrete floors, 12ft ceilings, exposed ductwork & large windows. Expansive kitchen w granite, SS appliances, tons of storage & inviting bar seating. Built in home office nook for today's work from home opportunities. Spacious master bedroom w Juliette balcony to allow in tons of natural light and fresh air. Master bath w tile surround walk in shower, large walk in closet and stackable washer/dryer unit to convey. Enjoy your private balcony for morning coffee or afternoon glasses of wine. Friendly and social building w community roof top terrace and city views. Walk to all NoDa has to offer including nightlife, breweries, local arts and more. Amelie's, Free Range Brewing & the Rhino Market right out the front door. Walking distance to the light rail and Charlotte Greenway. A perfect place & location to enjoy the upcoming spring/summer outdoor life.
Location
State NC
County Mecklenburg
Building/Complex Name 28th Row
Interior
Interior Features Open Floorplan, Pantry, Walk-In Closet(s)
Heating Heat Pump, Heat Pump
Flooring Concrete
Fireplace false
Appliance Cable Prewire, Ceiling Fan(s), Dishwasher, Disposal, Dryer, Electric Range, Plumbed For Ice Maker, Refrigerator, Washer
Exterior
Community Features Elevator, Rooftop Terrace
Roof Type Concrete
Parking Type Assigned
Building
Building Description Aluminum Siding,Brick Partial, Mid-Rise
Foundation Slab
Sewer Public Sewer
Water Public
Architectural Style Modern
Structure Type Aluminum Siding,Brick Partial
New Construction false
Schools
Elementary Schools Villa Heights
Middle Schools Eastway
High Schools Unspecified
Others
HOA Name CSI Properties
Acceptable Financing Cash, Conventional
Listing Terms Cash, Conventional
Special Listing Condition None
Read Less
© 2024 Listings courtesy of Canopy MLS as distributed by MLS GRID. All Rights Reserved.
Bought with Melissa Dunston Gatling • Metric Realty Company
GET MORE INFORMATION




