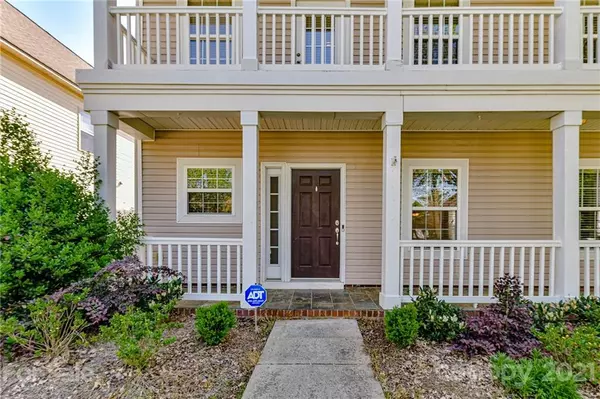For more information regarding the value of a property, please contact us for a free consultation.
3032 Ivy Brook PL Matthews, NC 28104
Want to know what your home might be worth? Contact us for a FREE valuation!

Our team is ready to help you sell your home for the highest possible price ASAP
Key Details
Sold Price $359,500
Property Type Single Family Home
Sub Type Single Family Residence
Listing Status Sold
Purchase Type For Sale
Square Footage 2,348 sqft
Price per Sqft $153
Subdivision Chestnut Oaks
MLS Listing ID 3725089
Sold Date 05/17/21
Bedrooms 3
Full Baths 2
Half Baths 1
HOA Fees $47/qua
HOA Y/N 1
Year Built 2005
Lot Size 4,748 Sqft
Acres 0.109
Lot Dimensions 45X106X45X106
Property Description
Beautiful home in Chestnut Oaks Union County community. Built by Cyrus builders in 2005 has 2348 square feet with three bedrooms and two and half baths. Enjoy the quaint community sidewalks and homes front entrance with full length covered porch and upper balcony. Owners will appreciate the open floorplan and hardwoods floor on main level. Great room with gas fireplace has arched entrances into the dining room and kitchen. Notice the extensive molding package throughout the house. Great counter space in the kitchen with sitting bar opening to breakfast area. Access to covered patio and fenced backyard through the breakfast room. Upper landing area leads to the covered balcony. Loft bonus area and laundry are also up. Master suite has wonderful bath area with dual vanities, garden tub, separate shower and walk in closet. Addition bedrooms up with one having direct access to hall bath. Rear entry double garage is accessed from the back alleyway. Community pool, clubhouse and playground.
Location
State NC
County Union
Interior
Interior Features Attic Stairs Pulldown, Breakfast Bar, Open Floorplan, Walk-In Closet(s)
Heating Central, Gas Hot Air Furnace, Multizone A/C
Flooring Carpet, Hardwood, Tile
Fireplaces Type Great Room
Fireplace true
Appliance Cable Prewire, Ceiling Fan(s), CO Detector, Electric Cooktop, Dishwasher, Disposal, Dryer, Electric Oven, Electric Range, Microwave, Refrigerator, Security System, Washer
Exterior
Exterior Feature Fence, In-Ground Irrigation
Community Features Clubhouse, Outdoor Pool, Playground, Recreation Area
Parking Type Back Load Garage, Garage - 2 Car, On Street
Building
Building Description Vinyl Siding, 2 Story
Foundation Slab
Sewer Public Sewer
Water Public
Structure Type Vinyl Siding
New Construction false
Schools
Elementary Schools Unspecified
Middle Schools Unspecified
High Schools Unspecified
Others
HOA Name Braesael Management
Restrictions Architectural Review
Special Listing Condition None
Read Less
© 2024 Listings courtesy of Canopy MLS as distributed by MLS GRID. All Rights Reserved.
Bought with Brian Hamelink • Movement One Realty LLC
GET MORE INFORMATION




