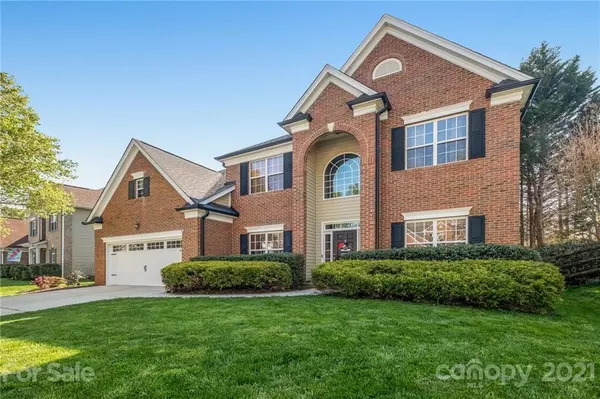For more information regarding the value of a property, please contact us for a free consultation.
8382 Bampton DR Concord, NC 28027
Want to know what your home might be worth? Contact us for a FREE valuation!

Our team is ready to help you sell your home for the highest possible price ASAP
Key Details
Sold Price $400,000
Property Type Single Family Home
Sub Type Single Family Residence
Listing Status Sold
Purchase Type For Sale
Square Footage 2,820 sqft
Price per Sqft $141
Subdivision Poplar Woods
MLS Listing ID 3725967
Sold Date 05/20/21
Bedrooms 4
Full Baths 3
HOA Fees $37/ann
HOA Y/N 1
Year Built 2000
Lot Size 10,454 Sqft
Acres 0.24
Lot Dimensions .24
Property Description
Just what you've been looking for in Poplar Woods! Spacious flowing floor plan with 9 ft ceilings throughout. Home office on main level with glass french doors, there is also a bedroom and full bath on the main level. Kitchen is so functional with plenty of cabinets, an island and it is open to the greatroom. The owners have added canned lighting through the kitchen into the living area. Master suite with upgraded master closet , the bath has been updated with a frameless glass shower door. Walk in attic space. Surround sound in the bonus room as well as outdoor prewired for speakers. Smart thermostat, Nest smoke/CO2 sensor. New carriage style garage door with ultra quiet opener. Tankless water heater and the list goes on. The backyard features a deck and a patio.
Location
State NC
County Cabarrus
Interior
Heating Central, Gas Hot Air Furnace
Flooring Carpet, Tile
Fireplaces Type Gas Log
Fireplace true
Appliance Dishwasher, Disposal, Electric Range, Plumbed For Ice Maker, Microwave, Refrigerator
Exterior
Community Features Outdoor Pool
Roof Type None
Parking Type Garage - 2 Car
Building
Building Description Brick Partial,Vinyl Siding, 2 Story
Foundation Slab
Sewer Public Sewer
Water Public
Structure Type Brick Partial,Vinyl Siding
New Construction false
Schools
Elementary Schools W.R. Odell
Middle Schools Harrisrd
High Schools Cox Mill
Others
HOA Name LLAMS
Acceptable Financing Cash, Conventional, FHA, VA Loan
Listing Terms Cash, Conventional, FHA, VA Loan
Special Listing Condition None
Read Less
© 2024 Listings courtesy of Canopy MLS as distributed by MLS GRID. All Rights Reserved.
Bought with Bella Mathews • EXP REALTY LLC
GET MORE INFORMATION




