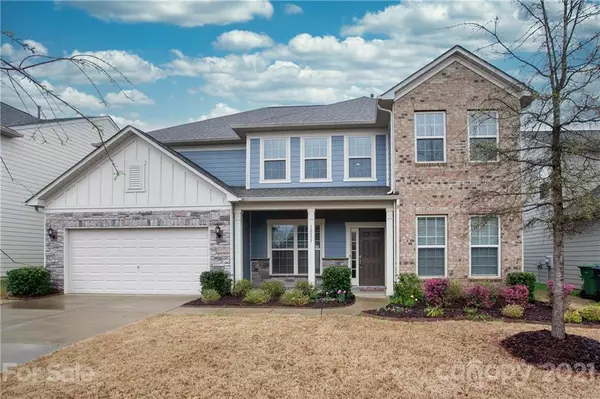For more information regarding the value of a property, please contact us for a free consultation.
10827 Saltmarsh LN Charlotte, NC 28278
Want to know what your home might be worth? Contact us for a FREE valuation!

Our team is ready to help you sell your home for the highest possible price ASAP
Key Details
Sold Price $460,000
Property Type Single Family Home
Sub Type Single Family Residence
Listing Status Sold
Purchase Type For Sale
Square Footage 3,075 sqft
Price per Sqft $149
Subdivision Chapel Cove
MLS Listing ID 3724505
Sold Date 05/20/21
Bedrooms 4
Full Baths 2
Half Baths 1
HOA Fees $93/qua
HOA Y/N 1
Year Built 2016
Lot Size 8,276 Sqft
Acres 0.19
Property Description
Welcome to this stunning 4 bedroom, 2.5 bath home in the heart of Chapel Cove! Beautiful hardwoods welcome you to this transitional floor plan home. Gourmet kitchen is well-equipped with stainless appliances, vent hood, immaculate granite, stone tile backsplash, 42-inch cabinets and large island. Kitchen opens to welcoming living room with stone fireplace. Office/flex room located on the first floor has French doors for privacy. Upstairs, the owner's suite is a retreat that boasts a massive spa-like bathroom with fully-tiled shower, garden tub and separate vanities. Owner's suite also features 2 enormous CUSTOM closets, and tons of natural light. Split bedroom floor plan has 3 generously-sized secondary bedrooms located across the massive loft/bonus space from the owner's bedroom. Back yard features a custom patio and firepit. Chairs to remain! Minutes from I-485 and the Steel Creek Area's best dining, entertainment and retail destinations.
Location
State NC
County Mecklenburg
Interior
Interior Features Garden Tub, Kitchen Island, Pantry, Tray Ceiling, Walk-In Closet(s), Walk-In Pantry
Heating Central, Gas Hot Air Furnace
Flooring Carpet, Tile, Wood
Fireplaces Type Living Room
Fireplace true
Appliance Bar Fridge, Cable Prewire, Ceiling Fan(s), Gas Cooktop, Dishwasher, Disposal, Exhaust Hood, Microwave, Refrigerator, Wall Oven
Exterior
Exterior Feature Fire Pit
Community Features Clubhouse, Lake, Outdoor Pool, Playground, Tennis Court(s)
Roof Type Shingle
Parking Type Garage - 3 Car, Tandem
Building
Building Description Brick Partial,Fiber Cement,Stone Veneer, 2 Story
Foundation Slab
Sewer Public Sewer
Water Public
Structure Type Brick Partial,Fiber Cement,Stone Veneer
New Construction false
Schools
Elementary Schools Unspecified
Middle Schools Unspecified
High Schools Unspecified
Others
HOA Name CAMS
Acceptable Financing Cash, Conventional, FHA, VA Loan
Listing Terms Cash, Conventional, FHA, VA Loan
Special Listing Condition None
Read Less
© 2024 Listings courtesy of Canopy MLS as distributed by MLS GRID. All Rights Reserved.
Bought with Pamela Martino • Wilkinson ERA Real Estate
GET MORE INFORMATION




