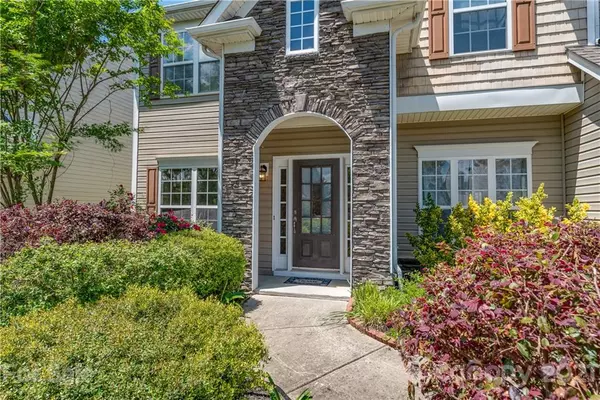For more information regarding the value of a property, please contact us for a free consultation.
1581 Tranquility AVE Concord, NC 28027
Want to know what your home might be worth? Contact us for a FREE valuation!

Our team is ready to help you sell your home for the highest possible price ASAP
Key Details
Sold Price $385,000
Property Type Single Family Home
Sub Type Single Family Residence
Listing Status Sold
Purchase Type For Sale
Square Footage 2,612 sqft
Price per Sqft $147
Subdivision Moss Creek Village
MLS Listing ID 3735999
Sold Date 06/04/21
Style Transitional
Bedrooms 4
Full Baths 2
Half Baths 1
HOA Fees $60/qua
HOA Y/N 1
Year Built 2006
Lot Size 6,969 Sqft
Acres 0.16
Property Description
Conveniently located, close to restaurants and grocery stores, Moss Creek is known for its excellent community features, and highly rated schools. This home boasts an open floor plan with new, high-end laminate wood flooring throughout the first floor. Main level has a formal dining room with moldings and wainscoting, separate sitting room, living room with fireplace, and the office with double glass doors. Kitchen has new SS appliances, tiled backsplash and recessed lighting. Large Master Bedroom with tray ceiling opens up to a Master Bath with double vanity sinks, jetted tub, shower and a large walk-in closet. Flat backyard is fully fenced. Measurements are from appraisal.
Location
State NC
County Cabarrus
Interior
Interior Features Attic Stairs Pulldown, Open Floorplan, Pantry, Tray Ceiling, Walk-In Closet(s)
Heating Central, Forced Air
Flooring Carpet, Laminate, Vinyl
Fireplaces Type Gas Log
Fireplace true
Appliance Cable Prewire, Ceiling Fan(s), Gas Cooktop, Dishwasher, Disposal, Electric Dryer Hookup, Microwave
Exterior
Exterior Feature Fence, Gazebo, Satellite Internet Available
Community Features Business Center, Clubhouse, Fitness Center, Outdoor Pool, Pond, Recreation Area, Street Lights, Tennis Court(s), Walking Trails
Roof Type Fiberglass
Parking Type Garage - 2 Car
Building
Building Description Stone Veneer,Vinyl Siding, 2 Story
Foundation Slab
Sewer Public Sewer
Water Public
Architectural Style Transitional
Structure Type Stone Veneer,Vinyl Siding
New Construction false
Schools
Elementary Schools W.R. Odell
Middle Schools Harrisrd
High Schools Cox Mill
Others
HOA Name First Service Residential
Restrictions None
Acceptable Financing Cash, Conventional, FHA, VA Loan
Listing Terms Cash, Conventional, FHA, VA Loan
Special Listing Condition None
Read Less
© 2024 Listings courtesy of Canopy MLS as distributed by MLS GRID. All Rights Reserved.
Bought with Douglas Christen • Nestlewood Realty, LLC
GET MORE INFORMATION




