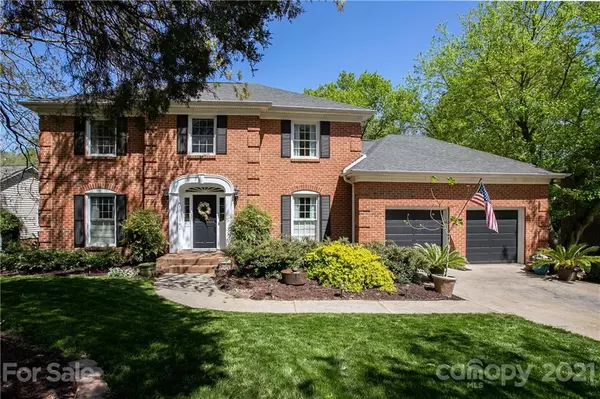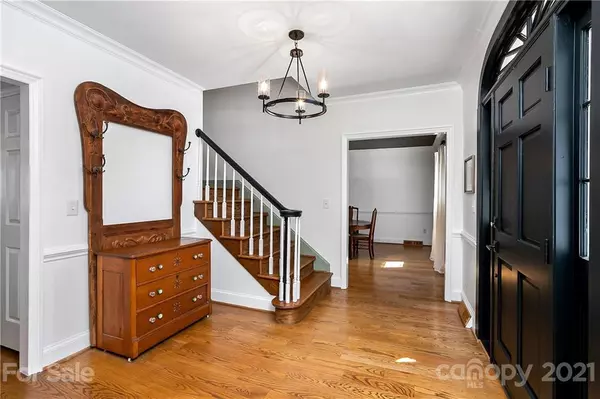For more information regarding the value of a property, please contact us for a free consultation.
10149 Thomas Payne CIR Charlotte, NC 28277
Want to know what your home might be worth? Contact us for a FREE valuation!

Our team is ready to help you sell your home for the highest possible price ASAP
Key Details
Sold Price $610,000
Property Type Single Family Home
Sub Type Single Family Residence
Listing Status Sold
Purchase Type For Sale
Square Footage 4,224 sqft
Price per Sqft $144
Subdivision Williamsburg
MLS Listing ID 3728414
Sold Date 05/24/21
Bedrooms 5
Full Baths 3
Half Baths 1
HOA Fees $18/ann
HOA Y/N 1
Year Built 1981
Lot Size 0.430 Acres
Acres 0.43
Lot Dimensions 18,731 sqft
Property Description
Located in the desirable South Charlotte neighborhood, Williamsburg in Raintree, on a fabulous cul-de-sac lot, this all brick basement home is one you don't want to miss! This 5 bedroom, 3.5 bath home features hardwood floors thoughout the main level, open kitchen with granite countertops, large dining room and family room. There is a bright sunroom that opens up to multi level decks overlooking the backyard. Upstairs the Master bedroom has a renovated master bath including a steam shower and two master closets. There is walk-out basement with a bonus room, bedroom, and full bath. Raintree Country club features pool, club house, and 2 golf courses. Initiation fees are waived for residents of Raintree. Showings start Friday 4/16 at noon. Multiple Offers - all offers by 4/18 at 6:00
Location
State NC
County Mecklenburg
Interior
Interior Features Attic Stairs Pulldown, Breakfast Bar, Garden Tub, Open Floorplan, Walk-In Closet(s)
Heating Central
Flooring Tile, Vinyl, Wood
Fireplaces Type Den
Appliance Cable Prewire, Electric Cooktop, Dishwasher, Disposal
Exterior
Community Features Clubhouse, Fitness Center, Golf, Outdoor Pool, Tennis Court(s)
Parking Type Attached Garage, Garage - 2 Car
Building
Building Description Brick, 2 Story/Basement
Foundation Basement
Sewer Public Sewer
Water Public
Structure Type Brick
New Construction false
Schools
Elementary Schools Mcalpine
Middle Schools J.M. Robinson
High Schools Providence
Others
HOA Name CSI
Acceptable Financing Cash, Conventional, FHA, VA Loan
Listing Terms Cash, Conventional, FHA, VA Loan
Special Listing Condition None
Read Less
© 2024 Listings courtesy of Canopy MLS as distributed by MLS GRID. All Rights Reserved.
Bought with George Joseph • KJ Realty LLC
GET MORE INFORMATION




