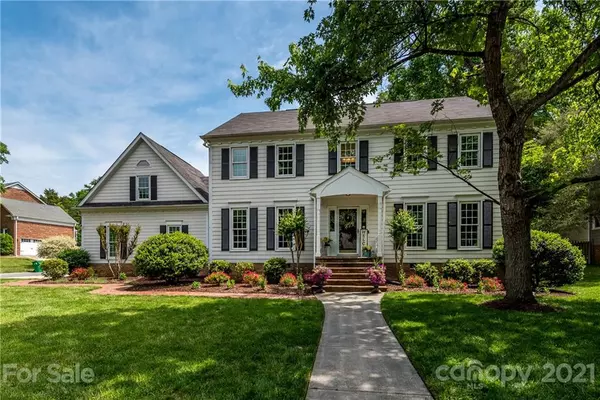For more information regarding the value of a property, please contact us for a free consultation.
11203 Sir Francis Drake DR Charlotte, NC 28277
Want to know what your home might be worth? Contact us for a FREE valuation!

Our team is ready to help you sell your home for the highest possible price ASAP
Key Details
Sold Price $595,000
Property Type Single Family Home
Sub Type Single Family Residence
Listing Status Sold
Purchase Type For Sale
Square Footage 3,064 sqft
Price per Sqft $194
Subdivision Williamsburg South
MLS Listing ID 3734829
Sold Date 06/11/21
Style Traditional
Bedrooms 4
Full Baths 2
Half Baths 1
Year Built 1986
Lot Size 0.370 Acres
Acres 0.37
Property Description
This Gracious South Charlotte Home brought years of joy to its current owners & is getting ready for it's new owners! Lush landscaping, top ranked schools, great commute access, surrounded by an abundance of dining & shopping & the OUTDOOR LIVING SPACE & POOL you have been dreaming of awaits! This beautiful home includes a lrg chef's kitchen w/walk in pantry open to the great room, ex-lrg office on the main, & upstairs a private master bedroom suite, 3 good sized secondary bedrooms & laudry room. PLUS a second floor bonus room w/private stairway to the kitchen. And just in time for summer an idyllic backyard oasis w/a 33,000 gallon salt water pool, beautiful established landscaping, an abundance of patio space for seating & sunbathing, covered cabana, natural gas grill, & all new privacy fencing. And many updates throughout - remodeled kitchen, windows, HVAC 2009, tubs & tile surrounds, irrigation system, garage doors, ceiling fans, flooring, paint inside & out, & plantation shutters.
Location
State NC
County Mecklenburg
Interior
Interior Features Attic Stairs Pulldown, Kitchen Island, Open Floorplan, Pantry
Heating Gas Hot Air Furnace, Heat Pump
Flooring Carpet, Tile, Wood
Fireplaces Type Gas Log, Great Room
Fireplace true
Appliance Cable Prewire, Ceiling Fan(s), Dishwasher, Disposal, Double Oven, Electric Dryer Hookup, Electric Range, Plumbed For Ice Maker, Security System
Exterior
Exterior Feature Fence, Gazebo, In-Ground Irrigation, In Ground Pool, Shed(s)
Community Features None
Waterfront Description None
Roof Type Shingle
Parking Type Attached Garage, Carport - 2 Car, Driveway, Side Load Garage
Building
Lot Description Corner Lot, Level
Building Description Fiber Cement,Hardboard Siding, 2 Story
Foundation Crawl Space
Sewer Public Sewer
Water Public
Architectural Style Traditional
Structure Type Fiber Cement,Hardboard Siding
New Construction false
Schools
Elementary Schools Mcalpine
Middle Schools J.M. Robinson
High Schools Providence
Others
Restrictions None
Acceptable Financing Cash, Conventional, FHA, VA Loan
Listing Terms Cash, Conventional, FHA, VA Loan
Special Listing Condition None
Read Less
© 2024 Listings courtesy of Canopy MLS as distributed by MLS GRID. All Rights Reserved.
Bought with Evona Cholewa • Coldwell Banker Realty
GET MORE INFORMATION




