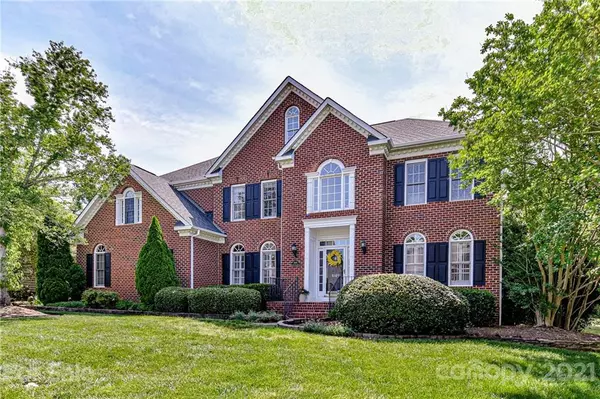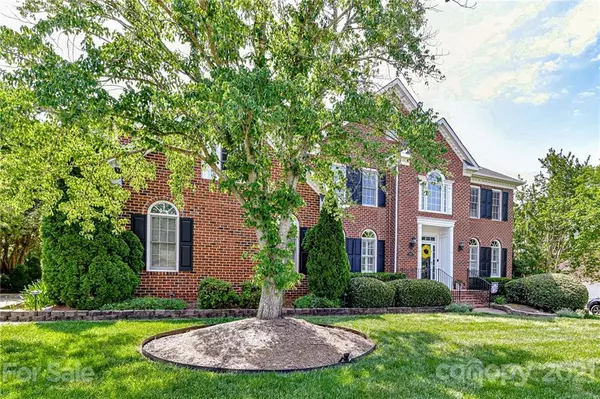For more information regarding the value of a property, please contact us for a free consultation.
5109 Shannamara DR Matthews, NC 28104
Want to know what your home might be worth? Contact us for a FREE valuation!

Our team is ready to help you sell your home for the highest possible price ASAP
Key Details
Sold Price $530,000
Property Type Single Family Home
Sub Type Single Family Residence
Listing Status Sold
Purchase Type For Sale
Square Footage 3,994 sqft
Price per Sqft $132
Subdivision Shannamara
MLS Listing ID 3737830
Sold Date 06/16/21
Style Transitional
Bedrooms 4
Full Baths 3
Half Baths 1
HOA Fees $37/ann
HOA Y/N 1
Year Built 1998
Lot Size 0.350 Acres
Acres 0.35
Lot Dimensions 95'x177'x99'x144'
Property Description
Gorgeous Home w/Large 3rd Floor Bonus Room w/Golf Course Views! Gleaming Hardwoods throughout most of Main. Kitchen w/Stainless Appliances, granite countertops, tons of Cabinets & Center Island! 2 Story Great Room features gas fireplace, lots of windows and opens to Breakfast & Kitchen. Formal LR & DR w/Plantation Shutters & Crown Molding. Office w/Built-ins on main level. Master BR w Spacious Sitting Area & Walk-in Closet. Master Bath w/Dual Sinks, Garden Tub, Tile Floors. Secondary Bedroom w/Private Ensuite. Spacious bedrooms w/lots of closet & storage space including walk in attic. Dual Staircase w/Wrought Iron Spindles leading to the Loft w/Closet. Large laundry room. Beautiful Screened Porch and Large Deck overlooking Fire Pit. Full Irrigation. Office on main could be converted to guest suite.
Location
State NC
County Mecklenburg
Interior
Interior Features Attic Other, Attic Walk In, Built Ins, Cathedral Ceiling(s), Garden Tub, Kitchen Island, Open Floorplan, Pantry, Tray Ceiling, Walk-In Closet(s), Wet Bar
Heating Central, Gas Hot Air Furnace, Heat Pump
Flooring Carpet, Tile, Wood
Fireplaces Type Gas Log, Great Room
Fireplace true
Appliance Cable Prewire, Ceiling Fan(s), Dishwasher, Disposal, Gas Range, Microwave
Exterior
Exterior Feature Fire Pit, In-Ground Irrigation
Community Features Clubhouse, Fitness Center, Golf, Outdoor Pool, Playground, Pond, Tennis Court(s)
Parking Type Attached Garage, Garage - 2 Car, Side Load Garage
Building
Lot Description Near Golf Course
Building Description Brick Partial,Vinyl Siding, 2.5 Story
Foundation Crawl Space
Sewer County Sewer
Water County Water
Architectural Style Transitional
Structure Type Brick Partial,Vinyl Siding
New Construction false
Schools
Elementary Schools Bain
Middle Schools Mint Hill
High Schools Independence
Others
HOA Name Braesael Mgt. Company Company
Restrictions Architectural Review,Manufactured Home Not Allowed,Subdivision
Acceptable Financing Cash, Conventional, FHA, VA Loan
Listing Terms Cash, Conventional, FHA, VA Loan
Special Listing Condition None
Read Less
© 2024 Listings courtesy of Canopy MLS as distributed by MLS GRID. All Rights Reserved.
Bought with Hannah Smith • EXP Realty
GET MORE INFORMATION




