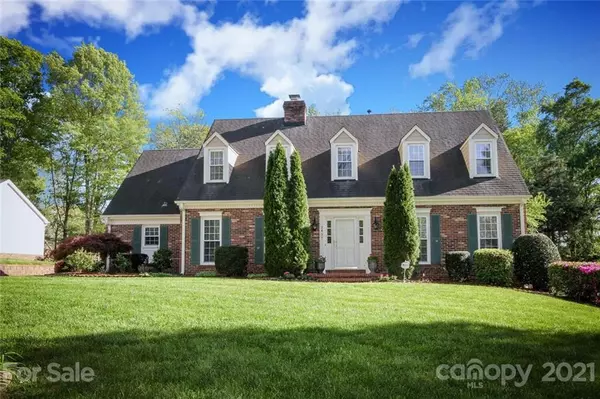For more information regarding the value of a property, please contact us for a free consultation.
2437 Hamilton Mill RD Charlotte, NC 28270
Want to know what your home might be worth? Contact us for a FREE valuation!

Our team is ready to help you sell your home for the highest possible price ASAP
Key Details
Sold Price $455,000
Property Type Single Family Home
Sub Type Single Family Residence
Listing Status Sold
Purchase Type For Sale
Square Footage 2,710 sqft
Price per Sqft $167
Subdivision Hampton Leas
MLS Listing ID 3727628
Sold Date 06/21/21
Style Traditional
Bedrooms 4
Full Baths 2
Half Baths 2
Year Built 1982
Lot Size 0.480 Acres
Acres 0.48
Lot Dimensions 100X200
Property Description
Awesome location convenient to SouthPark/Arboretum/uptown for classic Cape Cod in popular Hampton Leas w/almost 1/2 acre lot. Master is on main level. All new paint including trim & ceilings, new flooring in bedrooms and living areas, SS stove/microwave w/new dishwasher, wrought iron rails on staircase, updated lighting and gas logs. New A/C unit-upper level. Versatile floor plan--LR w/built ins can be office/flex room, 4th bedroom can be bonus area, 2 large walk in attic storage areas! Walk in closets, vinyl replacement windows,separate 12x20 storage building w/cabinets, extra wide driveway for plenty of parking! Home is in move is in move in conditiona-ready for buyer to add their personal touches to kitchen and baths!
Location
State NC
County Mecklenburg
Interior
Heating Central, Gas Hot Air Furnace
Flooring Carpet, Tile
Fireplaces Type Gas Log, Ventless, Great Room
Fireplace true
Appliance CO Detector, Dishwasher, Disposal, Electric Range, Security System, Self Cleaning Oven
Exterior
Exterior Feature Fence, Outbuilding(s)
Roof Type Composition
Parking Type Parking Space - 4+
Building
Building Description Brick Partial,Hardboard Siding, 1.5 Story
Foundation Slab
Sewer Public Sewer
Water Public
Architectural Style Traditional
Structure Type Brick Partial,Hardboard Siding
New Construction false
Schools
Elementary Schools Lansdowne
Middle Schools Mcclintock
High Schools East Mecklenburg
Others
Acceptable Financing Cash, Conventional
Listing Terms Cash, Conventional
Special Listing Condition None
Read Less
© 2024 Listings courtesy of Canopy MLS as distributed by MLS GRID. All Rights Reserved.
Bought with Adria Britt • Allen Tate SouthPark
GET MORE INFORMATION




