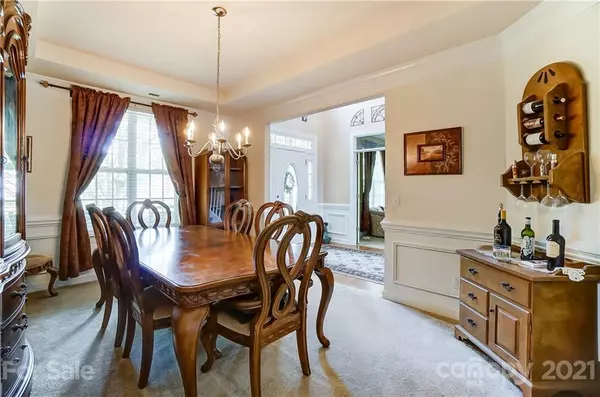For more information regarding the value of a property, please contact us for a free consultation.
2709 Liberty Hall CT Waxhaw, NC 28173
Want to know what your home might be worth? Contact us for a FREE valuation!

Our team is ready to help you sell your home for the highest possible price ASAP
Key Details
Sold Price $520,000
Property Type Single Family Home
Sub Type Single Family Residence
Listing Status Sold
Purchase Type For Sale
Square Footage 2,959 sqft
Price per Sqft $175
Subdivision The Reserve
MLS Listing ID 3735201
Sold Date 06/18/21
Style Traditional
Bedrooms 4
Full Baths 2
Half Baths 1
HOA Fees $88/qua
HOA Y/N 1
Year Built 2005
Lot Size 0.390 Acres
Acres 0.39
Property Description
The Reserve... Desirable Marvin Ridge Schools, w/ low taxes are large private homesites. This HOME offers 4 bedrooms, 2 1/2 baths, 3 car attached side loading garage, Open floor plan with crown molding, chair rail and picture framing throughout the home. Gourmet kitchen w/ 42" cabinets, granite countertops, pantry, island, beautiful morning room/sunroom w/ an abundance of natural light. The 2 story Greatroom has a wall of windows, gas fireplace, surround sound, oversized living area that is in the heart of the home, perfect for entertaining. Formal Dining room, Living room/office, and flex space. Upstairs master suite offers a gas fireplace and a sitting area, master bath w/ garden tub, walk in shower, huge walk in closet, dual vanity. Secondary rooms large w/ nice closets. Private backyard with mature landscaping, and picturesque views, and plenty of level space for outdoor activities. Located walking distance to the pond, walking trails, and community activity center.
Location
State NC
County Union
Interior
Interior Features Attic Stairs Pulldown, Garden Tub, Kitchen Island, Open Floorplan, Pantry, Tray Ceiling, Walk-In Closet(s)
Heating Central, Gas Hot Air Furnace, Multizone A/C, Zoned
Fireplaces Type Gas Log, Great Room, Master Bedroom, Gas
Fireplace true
Appliance Cable Prewire, Ceiling Fan(s), CO Detector, Dishwasher, Disposal, Electric Oven, Electric Dryer Hookup, Electric Range, Plumbed For Ice Maker, Microwave, Self Cleaning Oven, Surround Sound
Exterior
Exterior Feature In-Ground Irrigation
Community Features Clubhouse, Outdoor Pool, Playground, Pond, Recreation Area, Sidewalks, Street Lights
Roof Type Composition
Parking Type Attached Garage, Driveway, Garage - 3 Car, Garage Door Opener, Keypad Entry, Side Load Garage
Building
Lot Description Level, Private, Wooded
Building Description Stone,Vinyl Siding, 2 Story
Foundation Slab
Builder Name Centex
Sewer County Sewer
Water County Water
Architectural Style Traditional
Structure Type Stone,Vinyl Siding
New Construction false
Schools
Elementary Schools Sandy Ridge
Middle Schools Marvin Ridge
High Schools Marvin Ridge
Others
HOA Name Henderson
Acceptable Financing Cash, Conventional, FHA, VA Loan
Listing Terms Cash, Conventional, FHA, VA Loan
Special Listing Condition None
Read Less
© 2024 Listings courtesy of Canopy MLS as distributed by MLS GRID. All Rights Reserved.
Bought with Sreekar Annadi • Prime Real Estate Advisors LLC
GET MORE INFORMATION




