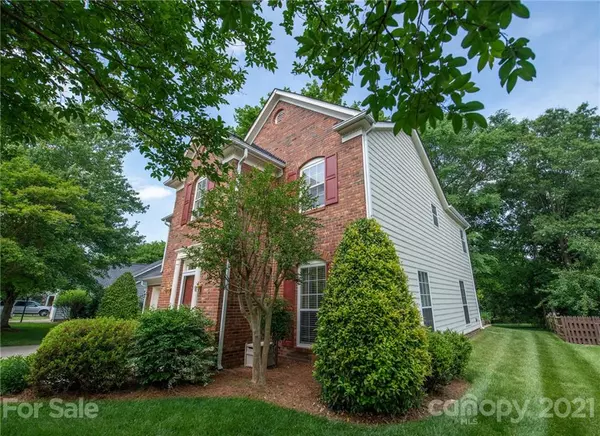For more information regarding the value of a property, please contact us for a free consultation.
2732 Robyns Glen DR Charlotte, NC 28269
Want to know what your home might be worth? Contact us for a FREE valuation!

Our team is ready to help you sell your home for the highest possible price ASAP
Key Details
Sold Price $290,000
Property Type Single Family Home
Sub Type Single Family Residence
Listing Status Sold
Purchase Type For Sale
Square Footage 1,870 sqft
Price per Sqft $155
Subdivision Robyns Glen
MLS Listing ID 3742472
Sold Date 06/18/21
Style Transitional
Bedrooms 3
Full Baths 2
Half Baths 1
HOA Fees $15/ann
HOA Y/N 1
Year Built 1995
Lot Size 8,712 Sqft
Acres 0.2
Property Description
Welcome to this beautiful home. The two story foyer greets your guest. The flow from the dining room to the kitchen, breakfast area and great room is perfect for entertaining and family gatherings. The stunning great room has vaulted ceiling, gas fireplace and built in shelves. Enjoy your morning paper and coffee in the breakfast area with two sun filled windows. Kitchen has plenty of counter and cabinet space. Spend a relaxing evening on your brand new deck overlooking the peaceful treed and wooded area. It is the perfect tranquil spot.
Robyn's Glen is conveniently located within minutes from I485,I 77, I85, restaurants, Mallard Creek Park, Concord Mills, Mallard Creek Greenway, and UNC Charlotte.
Location
State NC
County Mecklenburg
Interior
Interior Features Attic Other, Built Ins, Garden Tub, Open Floorplan, Pantry, Walk-In Closet(s), Window Treatments
Heating Central, Gas Hot Air Furnace
Flooring Carpet, Linoleum, Hardwood, Vinyl
Fireplaces Type Vented, Great Room
Fireplace true
Appliance Cable Prewire, Ceiling Fan(s), CO Detector, Dishwasher, Disposal, Electric Oven, Electric Range, Surround Sound
Exterior
Community Features None
Roof Type Composition
Parking Type Attached Garage, Garage - 2 Car, Garage Door Opener
Building
Lot Description Wooded, Wooded
Building Description Hardboard Siding, 2 Story
Foundation Slab
Sewer Community Sewer
Water Public
Architectural Style Transitional
Structure Type Hardboard Siding
New Construction false
Schools
Elementary Schools Unspecified
Middle Schools Unspecified
High Schools Unspecified
Others
HOA Name Henderson Management
Acceptable Financing Cash, Conventional, FHA, VA Loan
Listing Terms Cash, Conventional, FHA, VA Loan
Special Listing Condition None
Read Less
© 2024 Listings courtesy of Canopy MLS as distributed by MLS GRID. All Rights Reserved.
Bought with Jonathan Dean • RE/MAX Executive
GET MORE INFORMATION




