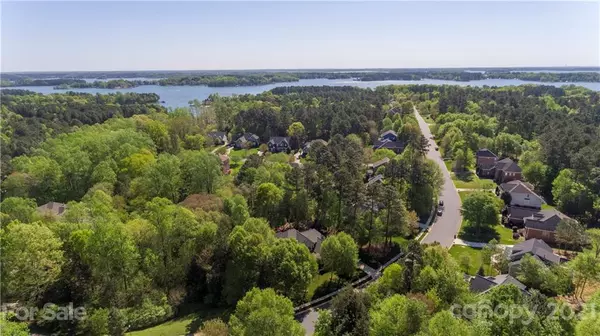For more information regarding the value of a property, please contact us for a free consultation.
4341 Rustling Woods DR Denver, NC 28037
Want to know what your home might be worth? Contact us for a FREE valuation!

Our team is ready to help you sell your home for the highest possible price ASAP
Key Details
Sold Price $635,000
Property Type Single Family Home
Sub Type Single Family Residence
Listing Status Sold
Purchase Type For Sale
Square Footage 3,377 sqft
Price per Sqft $188
Subdivision Sailview
MLS Listing ID 3728666
Sold Date 06/30/21
Style Transitional
Bedrooms 5
Full Baths 2
Half Baths 1
HOA Fees $67/ann
HOA Y/N 1
Year Built 2006
Lot Size 0.520 Acres
Acres 0.52
Property Description
Fabulous Brick SailView Home Offered with Boat Slip Lease! Relax on Your Front Porch or On the Rear Patio Overlooking Gorgeously Landscaped Lot! Immaculate Home Featuring Open Plan and 3 Car Garage! Stunning Great Rm Boasts Wall of Windows, Gas Log FP and Built Ins! Open to Spacious Kitchen Offering Glazed Maple Cabinets, Pantry, Breakfast Area, Double Ovens & More! Laundry, Bdrm/Office, Lg Dining Room, Living Rm/Office Also on Main! Stunning Moldings Throughout! Speakers in Great Rm and Rear! Upper Level Consists of Romantic Owners Suite, 3 Bdrms and Bonus/Flex Space! You Will Love the Large Light Filled Owners' Closet! Huge Walk in Attic Plus Additional Pull Down! Epoxy Garage Floor and Plenty of Storage Cabinets! Slip Lease at Community Docks Paid Through March 2022 (Lift Not Included)! Neighborhood Has Active Social Committee Which Offers Activities for All Ages! Enjoy All that SailView and Lake Norman Has to Offer!! Home Warranty Included!
Location
State NC
County Lincoln
Body of Water Lake Norman
Interior
Interior Features Attic Stairs Pulldown, Attic Walk In, Built Ins, Garage Shop, Garden Tub, Kitchen Island, Open Floorplan, Pantry, Walk-In Closet(s), Window Treatments
Heating Central, Gas Hot Air Furnace, Humidifier, Natural Gas
Flooring Carpet, Hardwood, Tile
Fireplaces Type Gas Log, Great Room, Gas
Fireplace true
Appliance Cable Prewire, Ceiling Fan(s), CO Detector, Convection Oven, Electric Cooktop, Dishwasher, Disposal, Double Oven, Plumbed For Ice Maker, Microwave, Natural Gas, Self Cleaning Oven, Wall Oven
Exterior
Exterior Feature In-Ground Irrigation
Community Features Clubhouse, Lake, Outdoor Pool, Playground, Recreation Area, Sidewalks, Sport Court, Street Lights, Tennis Court(s), Walking Trails
Waterfront Description Boat Slip (Lease/License)
Roof Type Shingle
Parking Type Attached Garage, Garage - 3 Car, Garage Door Opener, Keypad Entry, Side Load Garage
Building
Lot Description Level, Wooded
Building Description Brick, 2 Story
Foundation Crawl Space
Sewer County Sewer
Water County Water
Architectural Style Transitional
Structure Type Brick
New Construction false
Schools
Elementary Schools Rock Springs
Middle Schools North Lincoln
High Schools North Lincoln
Others
HOA Name Associa Carolinas
Restrictions Architectural Review,Manufactured Home Not Allowed,Modular Not Allowed,Square Feet
Acceptable Financing Cash, Conventional, VA Loan
Listing Terms Cash, Conventional, VA Loan
Special Listing Condition None
Read Less
© 2024 Listings courtesy of Canopy MLS as distributed by MLS GRID. All Rights Reserved.
Bought with Colleen Eaton • Berkshire Hathaway HomeServices Carolinas Realty
GET MORE INFORMATION




