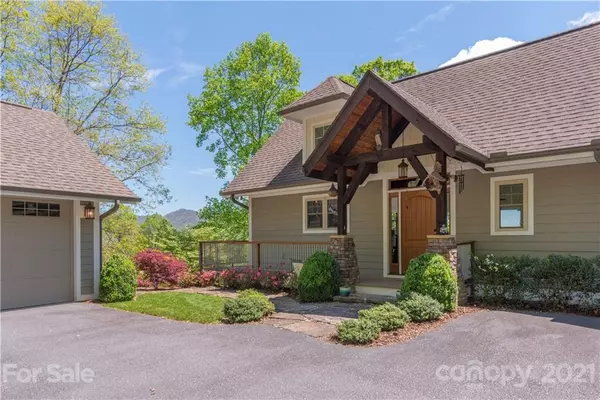For more information regarding the value of a property, please contact us for a free consultation.
54 Braeburn WAY Waynesville, NC 28785
Want to know what your home might be worth? Contact us for a FREE valuation!

Our team is ready to help you sell your home for the highest possible price ASAP
Key Details
Sold Price $615,000
Property Type Single Family Home
Sub Type Single Family Residence
Listing Status Sold
Purchase Type For Sale
Square Footage 2,550 sqft
Price per Sqft $241
Subdivision Campbell Mountain Estates
MLS Listing ID 3733299
Sold Date 06/30/21
Style Arts and Crafts
Bedrooms 3
Full Baths 3
Half Baths 1
HOA Fees $83/ann
HOA Y/N 1
Year Built 2014
Lot Size 1.415 Acres
Acres 1.415
Property Description
Gorgeous custom-built Arts and Craft residence meticulously maintained and perfectly sited to take in wonderful long-range mountain views and cool mountain breezes. You will appreciate the thoughtfully designed open floor plan featuring a stunning vaulted wood ceiling, wood floors, an amazing kitchen with massive bar to gather around and converse with the cook, large dining area, and Great Room with Stone Fireplace. The Master Suite includes a jacuzzi tub and large walk-in shower. The expansive open and covered deck boasts a stone fireplace perfect for entertaining or cozying around to enjoy your morning coffee while enjoying the view. The lower level includes a Family Room that opens to a comfortable patio, second Master Suite, and additional bedroom and bath. Gather round the fire pit and roast marshmallows with family and friends! The yard has beautiful mature landscaping. Easy year-round access. Conveniently located in the desirable gated community of Campbell Mountain Estates.
Location
State NC
County Haywood
Interior
Interior Features Attic Stairs Pulldown, Breakfast Bar, Cable Available, Open Floorplan, Split Bedroom, Vaulted Ceiling, Walk-In Closet(s)
Heating Heat Pump, Heat Pump, Multizone A/C, Zoned
Flooring Carpet, Tile, Wood
Fireplaces Type Gas Log, Vented, Great Room, Porch, Propane
Fireplace true
Appliance Cable Prewire, Ceiling Fan(s), Dishwasher, Disposal, Dryer, Exhaust Hood, Gas Range, Microwave, Refrigerator, Washer, Wine Refrigerator
Exterior
Exterior Feature Fire Pit, Outdoor Fireplace
Roof Type Shingle
Parking Type Garage - 2 Car
Building
Lot Description Level, Long Range View, Paved, Sloped, Year Round View
Building Description Fiber Cement, 1 Story Basement
Foundation Basement Fully Finished, Basement Inside Entrance, Basement Outside Entrance
Builder Name Baldwin-Phillips
Sewer Septic Installed
Water Public
Architectural Style Arts and Crafts
Structure Type Fiber Cement
New Construction false
Schools
Elementary Schools Jonathan Valley
Middle Schools Waynesville
High Schools Tuscola
Others
Restrictions Deed,Short Term Rental Allowed,Subdivision
Acceptable Financing Cash, Conventional
Listing Terms Cash, Conventional
Special Listing Condition None
Read Less
© 2024 Listings courtesy of Canopy MLS as distributed by MLS GRID. All Rights Reserved.
Bought with Julie Lapkoff • Keller Williams Great Smokies
GET MORE INFORMATION




