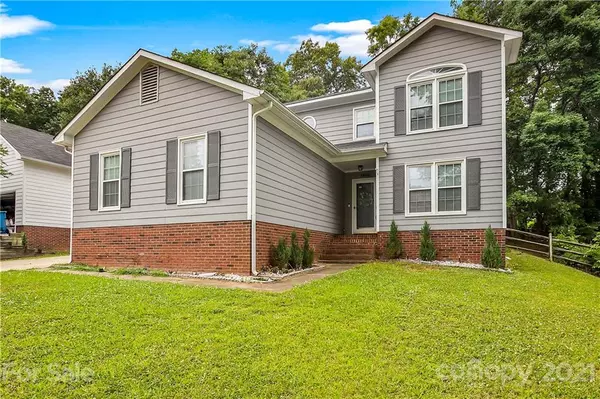For more information regarding the value of a property, please contact us for a free consultation.
5600 Vandora DR Charlotte, NC 28215
Want to know what your home might be worth? Contact us for a FREE valuation!

Our team is ready to help you sell your home for the highest possible price ASAP
Key Details
Sold Price $330,000
Property Type Single Family Home
Sub Type Single Family Residence
Listing Status Sold
Purchase Type For Sale
Square Footage 1,984 sqft
Price per Sqft $166
Subdivision Cabarrus Woods
MLS Listing ID 3750159
Sold Date 07/21/21
Bedrooms 3
Full Baths 2
Half Baths 1
Year Built 1989
Lot Size 0.290 Acres
Acres 0.29
Property Description
Must see home in Cabarrus Woods! Great curb appeal w/ large fenced yard and mature trees! Sought after open floor plan w/ wood floors throughout the main level! Kitchen w/ granite counter tops, stainless steel appliances & lots of cabinet space. Sunny dining area w/ French doors that leads to the backyard! Great room w/ gas log fireplace & ceiling fan. Spacious bonus room and laundry complete the main level. Owner's suite w/ en-suite bath. Spacious secondary bedrooms w/ walk in closets & bathroom complete the second floor! Peaceful and private backyard w/ mature trees and firepit. Deck is perfect for grilling and entertaining! No HOA!! Great Charlotte location close to schools, parks, restaurants & shopping! Minutes to Downtown Harrisburg, UNC Charlotte and Reedy Creek Park! Easy access to I-485 and I-85!
Location
State NC
County Cabarrus
Interior
Interior Features Kitchen Island, Open Floorplan, Walk-In Closet(s)
Heating Central, Gas Hot Air Furnace
Flooring Carpet, Linoleum, Hardwood
Fireplaces Type Gas Log, Great Room
Fireplace true
Appliance Cable Prewire, Ceiling Fan(s), CO Detector, Dishwasher, Disposal, Electric Oven, Electric Range, Plumbed For Ice Maker, Microwave, Refrigerator
Exterior
Exterior Feature Fence, Fire Pit
Parking Type Driveway
Building
Building Description Brick Partial,Hardboard Siding, 2 Story
Foundation Crawl Space
Sewer Public Sewer
Water Public
Structure Type Brick Partial,Hardboard Siding
New Construction false
Schools
Elementary Schools Hickory Ridge
Middle Schools Hickory Ridge
High Schools Hickory Ridge
Others
Acceptable Financing Cash, Conventional, FHA, VA Loan
Listing Terms Cash, Conventional, FHA, VA Loan
Special Listing Condition None
Read Less
© 2024 Listings courtesy of Canopy MLS as distributed by MLS GRID. All Rights Reserved.
Bought with Perry Butler • Better Homes and Gardens Real Estate Paracle
GET MORE INFORMATION




