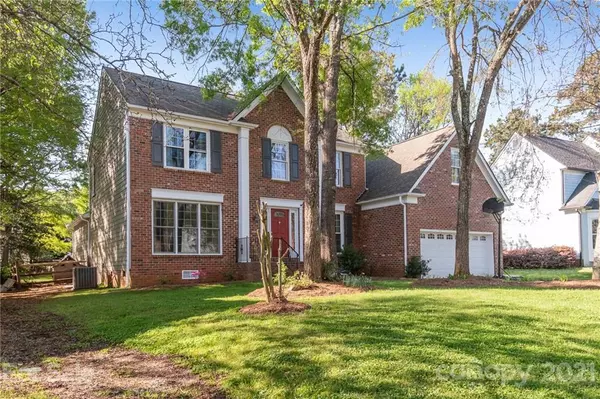For more information regarding the value of a property, please contact us for a free consultation.
8021 Long Nook LN Charlotte, NC 28277
Want to know what your home might be worth? Contact us for a FREE valuation!

Our team is ready to help you sell your home for the highest possible price ASAP
Key Details
Sold Price $472,500
Property Type Single Family Home
Sub Type Single Family Residence
Listing Status Sold
Purchase Type For Sale
Square Footage 3,107 sqft
Price per Sqft $152
Subdivision Williamsburg
MLS Listing ID 3721238
Sold Date 05/27/21
Style Traditional
Bedrooms 5
Full Baths 2
Half Baths 1
HOA Fees $6/ann
HOA Y/N 1
Year Built 1992
Lot Size 0.350 Acres
Acres 0.35
Lot Dimensions 70X159X88X171
Property Description
WELCOME to this AMAZING 3100SF 5BR PLUS OFFICE and SUNROOM home in BALLANTYNE! Big Owner's suite with vaulted ceiling, HUGE Bed/Bonus room upstairs. Hardwood floors on first level, new carpeting on stairs and throughout second level and in Living Room. Masonry Fireplace w/Gas Logs in charming Family Room. Large fenced in yard with deck. Pool table to remain in Sunroom! SO CLOSE to Stonecrest and Blakeney shopping, in a quiet and mature development. High rated schools, easy access to highways. WON'T LAST! Showings start April 15th.
Location
State NC
County Mecklenburg
Interior
Interior Features Attic Stairs Pulldown, Cable Available, Garage Shop, Pantry, Walk-In Closet(s), Window Treatments
Heating Central, Gas Hot Air Furnace, Natural Gas
Flooring Carpet, Tile, Vinyl, Wood
Fireplaces Type Family Room, Gas Log, Gas
Fireplace true
Appliance Ceiling Fan(s), Dishwasher, Disposal, Electric Dryer Hookup, Gas Range, Plumbed For Ice Maker, Microwave, Natural Gas
Exterior
Exterior Feature Fence, Wired Internet Available
Roof Type Shingle
Parking Type Attached Garage, Driveway, Garage - 2 Car, Parking Space - 4+
Building
Lot Description Level, Wooded
Building Description Brick Partial,Fiber Cement,Hardboard Siding, 2 Story
Foundation Crawl Space
Sewer Public Sewer
Water Public
Architectural Style Traditional
Structure Type Brick Partial,Fiber Cement,Hardboard Siding
New Construction false
Schools
Elementary Schools Polo Ridge
Middle Schools J.M. Robinson
High Schools Ardrey Kell
Others
Acceptable Financing Cash, Conventional, FHA, VA Loan
Listing Terms Cash, Conventional, FHA, VA Loan
Special Listing Condition None
Read Less
© 2024 Listings courtesy of Canopy MLS as distributed by MLS GRID. All Rights Reserved.
Bought with DJ Pomposini • HoneyBee Real Estate
GET MORE INFORMATION




