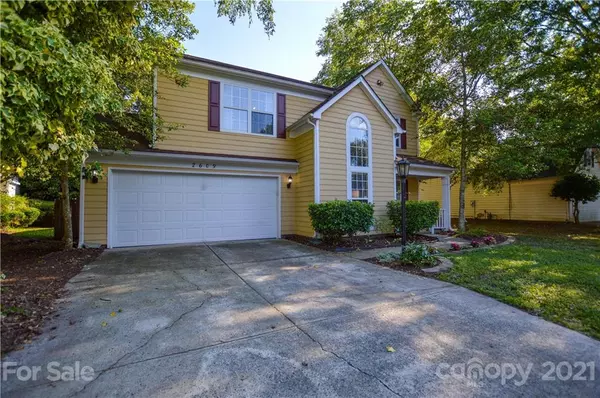For more information regarding the value of a property, please contact us for a free consultation.
2609 Robyns Glen DR Charlotte, NC 28269
Want to know what your home might be worth? Contact us for a FREE valuation!

Our team is ready to help you sell your home for the highest possible price ASAP
Key Details
Sold Price $310,000
Property Type Single Family Home
Sub Type Single Family Residence
Listing Status Sold
Purchase Type For Sale
Square Footage 1,719 sqft
Price per Sqft $180
Subdivision Robyns Glen
MLS Listing ID 3755226
Sold Date 07/27/21
Bedrooms 3
Full Baths 2
Half Baths 1
HOA Fees $15/ann
HOA Y/N 1
Year Built 1996
Lot Size 9,147 Sqft
Acres 0.21
Property Description
Multiple offers received. Highest and Best due by 8pm Sunday 6/27/21. Beautiful 3 bedroom home on charming cul-de-sac in Robyn's Glen. Enter the home into an inviting foyer full of natural light with a grand staircase leading to the 2nd floor. First floor features a spacious kitchen with granite countertops, lots of cabinetry, a pantry, and a breakfast area overlooking the large private fenced in backyard. Additionally there is a separate formal dining room and an impressive 2-story great room with built in shelves and a gas fireplace on the main floor. The second floor features two guest bedrooms and a master bedroom that stands out with a high lofted ceiling, walk-in closet and master bathroom. The private backyard has mature trees and a patio built for entertaining. This home also has the ideal attached 2 car garage with built in cabinets and plenty of additional storage space. Convenient location to Mallard Creek Park 485 and I-77. New HVAC (2020) and new hot water heater (2020).
Location
State NC
County Mecklenburg
Interior
Interior Features Attic Other, Vaulted Ceiling, Walk-In Closet(s)
Heating Central, Gas Hot Air Furnace
Flooring Carpet, Tile, Wood
Fireplaces Type Great Room
Fireplace true
Appliance Cable Prewire, Ceiling Fan(s), Electric Cooktop, Dishwasher, Disposal, Microwave
Exterior
Exterior Feature Fence, Shed(s)
Community Features Other
Parking Type Attached Garage, Garage - 2 Car
Building
Lot Description Cul-De-Sac
Building Description Hardboard Siding, 2 Story
Foundation Slab
Sewer Public Sewer
Water Public
Structure Type Hardboard Siding
New Construction false
Schools
Elementary Schools Unspecified
Middle Schools Unspecified
High Schools Unspecified
Others
HOA Name Henderson Properties
Acceptable Financing Cash, Conventional
Listing Terms Cash, Conventional
Special Listing Condition Relocation
Read Less
© 2024 Listings courtesy of Canopy MLS as distributed by MLS GRID. All Rights Reserved.
Bought with Nezir Lupic • Entera Realty LLC
GET MORE INFORMATION




