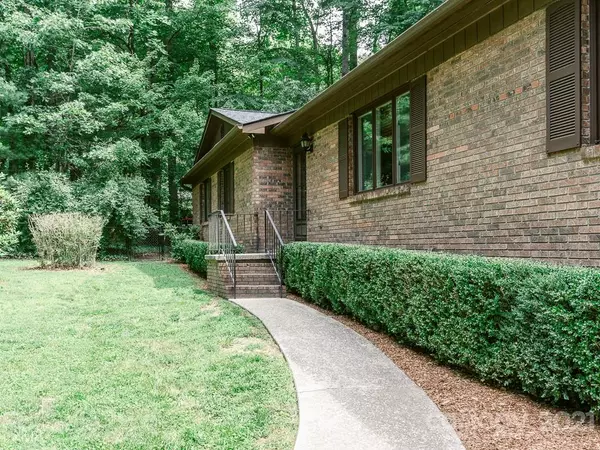For more information regarding the value of a property, please contact us for a free consultation.
14 Surrey RUN Hendersonville, NC 28791
Want to know what your home might be worth? Contact us for a FREE valuation!

Our team is ready to help you sell your home for the highest possible price ASAP
Key Details
Sold Price $439,000
Property Type Single Family Home
Sub Type Single Family Residence
Listing Status Sold
Purchase Type For Sale
Square Footage 3,152 sqft
Price per Sqft $139
Subdivision Hunters Crossing
MLS Listing ID 3755604
Sold Date 07/28/21
Style Other
Bedrooms 3
Full Baths 2
Half Baths 1
HOA Fees $8/ann
HOA Y/N 1
Year Built 1982
Lot Size 0.720 Acres
Acres 0.72
Lot Dimensions 176.45x221.12x199.99x135
Property Description
Gorgeous brick home only 8 min to Downtown Hendersonville! This home is move-in ready and boasts 3 bedrooms + two additional bonus rooms, two separate living / entertainment rooms, 2.5 baths, and a beautifully remodeled kitchen. Outside you'll appreciate the space both in front with a gated, level yard and out back with a gently sloping landscape. In addition to the 2-car garage, the driveway can easily accommodate 3+ vehicles. New roof last week (courtesy of DLV roofing), New Trane heat pump (a/c) & gas furnace installed 2019 by Horizon Heating & Air, new carpet throughout basement, & new flooring in main bath.
Location
State NC
County Henderson
Interior
Interior Features Attic Fan, Kitchen Island, Walk-In Closet(s), Window Treatments
Heating Gas Hot Air Furnace, Heat Pump
Flooring Carpet, Laminate, Tile, Vinyl
Fireplaces Type Ventless
Fireplace true
Appliance Cable Prewire, Ceiling Fan(s), CO Detector, Dishwasher, Disposal, Dryer, Electric Range, Microwave, Oven, Refrigerator, Washer
Exterior
Exterior Feature Fence, Wired Internet Available
Community Features None
Roof Type Shingle
Parking Type Attached Garage, Basement, Driveway, Garage - 2 Car, Garage Door Opener, Keypad Entry, Parking Space - 4+
Building
Lot Description Level
Building Description Brick,Wood Siding, 1 Story Basement
Foundation Basement Fully Finished, Block
Sewer Septic Installed
Water Public
Architectural Style Other
Structure Type Brick,Wood Siding
New Construction false
Schools
Elementary Schools Etowah
Middle Schools Rugby
High Schools West Henderson
Others
HOA Name Hunters Crossing HOA - Laura Banister
Restrictions Subdivision
Acceptable Financing Cash, Conventional, FHA, USDA Loan, VA Loan
Listing Terms Cash, Conventional, FHA, USDA Loan, VA Loan
Special Listing Condition None
Read Less
© 2024 Listings courtesy of Canopy MLS as distributed by MLS GRID. All Rights Reserved.
Bought with Brigid Rich • RE/MAX RESULTS
GET MORE INFORMATION




