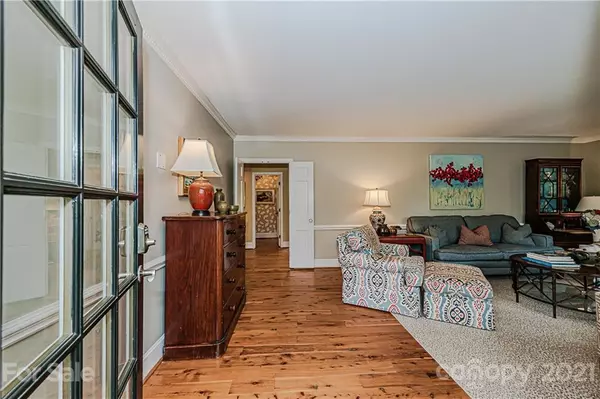For more information regarding the value of a property, please contact us for a free consultation.
2411 Thornridge RD Charlotte, NC 28226
Want to know what your home might be worth? Contact us for a FREE valuation!

Our team is ready to help you sell your home for the highest possible price ASAP
Key Details
Sold Price $811,000
Property Type Single Family Home
Sub Type Single Family Residence
Listing Status Sold
Purchase Type For Sale
Square Footage 4,601 sqft
Price per Sqft $176
Subdivision Wilton Wood
MLS Listing ID 3734492
Sold Date 07/29/21
Bedrooms 4
Full Baths 4
Half Baths 1
Year Built 1967
Lot Size 1.000 Acres
Acres 1.0
Property Description
Beautiful 4 bedroom, 4.5 bath brick home on just over 1 acre, nestled in a quaint neighborhood just minutes to Southpark. Charming yet spacious, this home features beautiful formal areas, hardwood floors, plantation shutters, ample entertaining space, and sunroom overlooking large fenced yard in picturesque setting. Bright and open kitchen features granite island that seats 6, Viking appliances including gas range, and walk in pantry. Owner’s suite on main floor features dual closets, cast iron soaking tub, and double vanities. Walk out basement offers additional bonus/entertainment space, den which can be used for guest room, and access to 2 car garage with storage bay. Laundry on main level and upstairs! The two level deck, large patio and fire pit, plus turf sports field make for exceptional outdoor living! Don't miss this great home so convenient to schools, shopping, and entertainment!
Location
State NC
County Mecklenburg
Interior
Interior Features Attic Walk In, Kitchen Island, Walk-In Closet(s), Walk-In Pantry, Window Treatments
Heating Central, Gas Hot Air Furnace
Flooring Carpet, Wood
Appliance Gas Cooktop, Dishwasher, Electric Dryer Hookup, Exhaust Hood, Microwave
Exterior
Exterior Feature Fire Pit
Roof Type Shingle
Parking Type Garage - 2 Car, Parking Space - 4+
Building
Building Description Brick, 1.5 Story/Basement
Foundation Basement
Sewer Septic Installed
Water Public
Structure Type Brick
New Construction false
Schools
Elementary Schools Sharon
Middle Schools Carmel
High Schools Myers Park
Others
Acceptable Financing Cash, Conventional
Listing Terms Cash, Conventional
Special Listing Condition None
Read Less
© 2024 Listings courtesy of Canopy MLS as distributed by MLS GRID. All Rights Reserved.
Bought with Brooke Harrelson • Yancey Realty LLC
GET MORE INFORMATION




