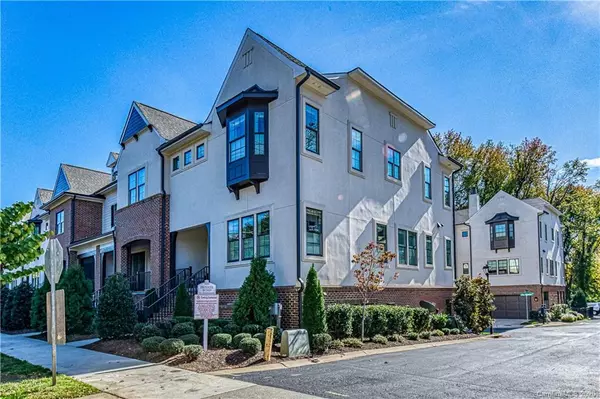For more information regarding the value of a property, please contact us for a free consultation.
4050 City Homes PL Charlotte, NC 28209
Want to know what your home might be worth? Contact us for a FREE valuation!

Our team is ready to help you sell your home for the highest possible price ASAP
Key Details
Sold Price $660,000
Property Type Townhouse
Sub Type Townhouse
Listing Status Sold
Purchase Type For Sale
Square Footage 726 sqft
Price per Sqft $909
Subdivision Southpark
MLS Listing ID 3679823
Sold Date 08/05/21
Bedrooms 3
Full Baths 3
Half Baths 1
HOA Fees $315/mo
HOA Y/N 1
Year Built 2018
Property Description
End unit! Luxury living in the heart of Southpark...walk to everything! Gracious flex space & full sized bath with upgraded cabinetry on the main level. Natural light floods the open floorplan and custom window blinds open top to bottom to get just the right amount of light & privacy. Beautiful fireplace brings a warm focal point to the great room. Gourmet kitchen features oversized island, gas cooktop, ss appliances, wine fridge & pristine white cabinetry. 3rd floor has generously sized dual master suites with upgraded hardwood floors and luxurious baths. Even the garage floor has been given the luxury treatment with epoxy finish. Don't miss all the fine finishes and attention to detail this meticulously kept home has to offer. Main level is presently an open bonus room-Builder had option to build wall and door. Seller will give $2000 concession or have the work performed with an acceptable offer. This property also listed for rent (MLS 3724681)
Location
State NC
County Mecklenburg
Building/Complex Name SouthPark City Homes
Interior
Interior Features Built Ins, Kitchen Island, Open Floorplan, Pantry, Walk-In Closet(s)
Heating Central, Gas Hot Air Furnace
Flooring Carpet, Hardwood, Tile
Fireplace true
Appliance Cable Prewire, Gas Cooktop, Dishwasher, Disposal, Electric Dryer Hookup, Plumbed For Ice Maker, Microwave, Network Ready, Wall Oven
Exterior
Exterior Feature Lawn Maintenance
Roof Type Shingle
Parking Type Attached Garage, Garage - 2 Car
Building
Building Description Brick Partial,Stucco, 3 Story
Foundation Slab
Builder Name Simonini
Sewer Public Sewer
Water Public
Structure Type Brick Partial,Stucco
New Construction false
Schools
Elementary Schools Beverly Woods
Middle Schools Carmel
High Schools South Mecklenburg
Others
HOA Name Hawthorne Management
Special Listing Condition None
Read Less
© 2024 Listings courtesy of Canopy MLS as distributed by MLS GRID. All Rights Reserved.
Bought with Randy Watson • Corcoran HM Properties
GET MORE INFORMATION




