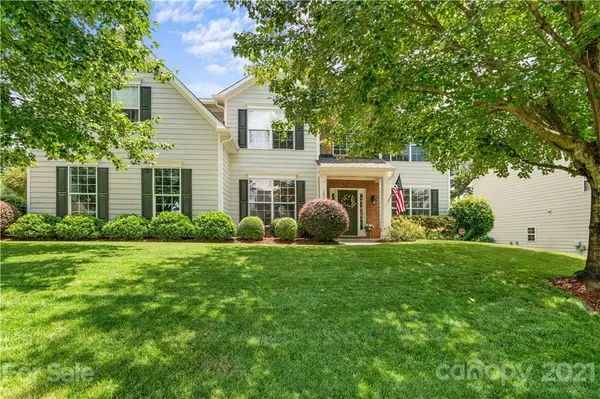For more information regarding the value of a property, please contact us for a free consultation.
103 Steeplechase AVE Mooresville, NC 28117
Want to know what your home might be worth? Contact us for a FREE valuation!

Our team is ready to help you sell your home for the highest possible price ASAP
Key Details
Sold Price $465,000
Property Type Single Family Home
Sub Type Single Family Residence
Listing Status Sold
Purchase Type For Sale
Square Footage 3,778 sqft
Price per Sqft $123
Subdivision Morrison Plantation
MLS Listing ID 3740856
Sold Date 08/09/21
Style Traditional
Bedrooms 4
Full Baths 3
Half Baths 1
HOA Fees $64/qua
HOA Y/N 1
Year Built 2003
Lot Size 0.270 Acres
Acres 0.27
Property Description
MULTIPLE OFFERS RECEIVED! Final and best due by 5 pm today. A two story foyer welcomes you to a traditional floor plan with dual staircases, formal LR and DR, great room, and an office on main. A spacious kitchen features granite counters, center island, and SS appls with doors leading to a Champion sun room with lifetime warranty. MBR boasts a sitting room and large WIC, while 2 secondary BRs feature a jack and jill bath and a third ensuite. You will admire the meticulously manicured lawns with 8 zone irrigation and shed. Most interior has been freshly painted, exterior 2020, roof replaced in 2017, AC 2018, water heater 2019, and attic fan 2021. This home is situated on a corner lot with a side load garage, a rarity in this highly desirable neighborhood with a beautiful community pool, newly renovated clubhouse, tennis and basketball courts, walking trails, and playgrounds, plus, an active social committee. close to shopping, dining, fitness centers, and interstates. Welcome home!
Location
State NC
County Iredell
Interior
Interior Features Attic Fan, Attic Stairs Pulldown, Garden Tub, Kitchen Island, Pantry, Split Bedroom, Walk-In Closet(s)
Heating Gas Hot Air Furnace, Multizone A/C, Zoned
Flooring Carpet, Hardwood, Tile, Vinyl, Wood
Fireplaces Type Gas Log, Great Room
Appliance Cable Prewire, Ceiling Fan(s), Dishwasher, Disposal, Electric Oven, Electric Dryer Hookup, Electric Range, Plumbed For Ice Maker, Microwave
Exterior
Exterior Feature In-Ground Irrigation, Wired Internet Available
Community Features Outdoor Pool, Playground, Recreation Area, Tennis Court(s)
Parking Type Attached Garage, Garage - 2 Car, Side Load Garage
Building
Lot Description Corner Lot
Building Description Brick Partial,Hardboard Siding, 2 Story
Foundation Slab
Sewer Public Sewer
Water Public
Architectural Style Traditional
Structure Type Brick Partial,Hardboard Siding
New Construction false
Schools
Elementary Schools Unspecified
Middle Schools Unspecified
High Schools Lake Norman
Others
HOA Name AMG
Restrictions Subdivision
Acceptable Financing Cash, Conventional
Listing Terms Cash, Conventional
Special Listing Condition None
Read Less
© 2024 Listings courtesy of Canopy MLS as distributed by MLS GRID. All Rights Reserved.
Bought with Phil Puma • Puma & Associates Realty, Inc.
GET MORE INFORMATION




