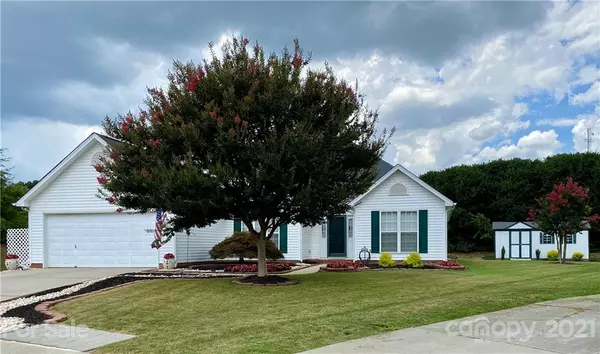For more information regarding the value of a property, please contact us for a free consultation.
4895 Aldridge PL Concord, NC 28027
Want to know what your home might be worth? Contact us for a FREE valuation!

Our team is ready to help you sell your home for the highest possible price ASAP
Key Details
Sold Price $306,489
Property Type Single Family Home
Sub Type Single Family Residence
Listing Status Sold
Purchase Type For Sale
Square Footage 1,598 sqft
Price per Sqft $191
Subdivision Covington
MLS Listing ID 3757291
Sold Date 08/11/21
Bedrooms 3
Full Baths 2
HOA Fees $30/ann
HOA Y/N 1
Year Built 2000
Lot Size 9,583 Sqft
Acres 0.22
Lot Dimensions 45x119x146x114
Property Description
This ONE OWNER, meticulously maintained home sits on a cul-de-sac lot. New paint in back bedroom and guest bathroom. NEW Roberta Road Middle School! Walk to the neighborhood pool through your backyard! Granite counters, refaced cabinets, STONE SINK and DOUBLE OVEN! Gas fireplace in living room. Owners' suite features a trey ceiling and walk-in closet. Second bedroom has a full-sized Murphy bed so this room serves perfectly as an office that can be transformed into a guest room with a single gentle pull for the bed! FENCED backyard and OUTBUILDING perfect for storage! 2016 tile floors in kitchen/bathrooms, 2015 laminate flooring in the rest of the house, 2015 HVAC, 2011 kitchen appliances, 2009 roof. Microwave, refrigerator, washer and dryer convey! White shelving and cabinets galore in back 2nd bedroom convey. Dining room table and hutch for sale.
Location
State NC
County Cabarrus
Interior
Interior Features Pantry, Walk-In Closet(s)
Heating Central, Gas Hot Air Furnace
Flooring Tile, Vinyl
Fireplaces Type Living Room
Fireplace true
Appliance Cable Prewire, Electric Cooktop, Dishwasher, Disposal, Double Oven, Dryer, Plumbed For Ice Maker, Microwave, Refrigerator, Washer
Exterior
Exterior Feature Fence
Community Features Outdoor Pool, Playground, Recreation Area, Sidewalks, Street Lights, Tennis Court(s)
Roof Type Composition
Parking Type Attached Garage, Garage - 2 Car
Building
Lot Description Cul-De-Sac
Building Description Vinyl Siding, 1 Story
Foundation Slab
Builder Name Don Galloway
Sewer Public Sewer
Water Public
Structure Type Vinyl Siding
New Construction false
Schools
Elementary Schools Carl A. Furr
Middle Schools Unspecified
High Schools Jay M. Robinson
Others
HOA Name Cedar Mgt
Restrictions Architectural Review,Subdivision
Acceptable Financing Cash, Conventional
Listing Terms Cash, Conventional
Special Listing Condition None
Read Less
© 2024 Listings courtesy of Canopy MLS as distributed by MLS GRID. All Rights Reserved.
Bought with Tristan Armstead • Armstead Realty Group LLC
GET MORE INFORMATION




