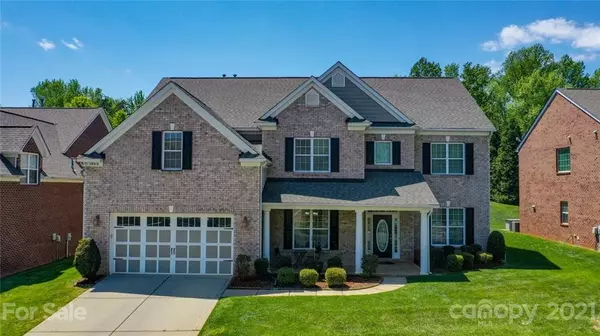For more information regarding the value of a property, please contact us for a free consultation.
10312 Paxton Run RD Charlotte, NC 28277
Want to know what your home might be worth? Contact us for a FREE valuation!

Our team is ready to help you sell your home for the highest possible price ASAP
Key Details
Sold Price $711,000
Property Type Single Family Home
Sub Type Single Family Residence
Listing Status Sold
Purchase Type For Sale
Square Footage 4,187 sqft
Price per Sqft $169
Subdivision Ardrey Chase
MLS Listing ID 3740324
Sold Date 08/04/21
Style Modern
Bedrooms 5
Full Baths 4
HOA Fees $66/ann
HOA Y/N 1
Year Built 2007
Lot Size 9,583 Sqft
Acres 0.22
Property Description
Welcome to this East/North East facing ideal pristine Ballantyne full brick home in a popular Ardrey Chase community.As you enter this meticulously maintained home, the foyer is flanked by an office and stunning dining room. Bask in the glorious 2-story home with 1 bedroom on the main level and to discover 4 marvelous bedrooms and a huge bonus room on upper level. Gourmet kitchen with a big island, gas cooktop with vent exterior, elegant backsplash, pendant lighting, and plenty of recessed lights, a lot of cabinets, built-in SS appliances. This house allows plenty of natural light to brighten all the rooms! Whether you are in the kitchen enjoying a meal or in the living room for some quality family time, you will be sure to enjoy the space! Grand finale is the phenomenal huge backyard with Sprinkler System and built-in patio speakers.
Location
State NC
County Mecklenburg
Interior
Interior Features Garden Tub, Kitchen Island, Pantry, Walk-In Closet(s), Window Treatments
Heating Central, Gas Hot Air Furnace
Flooring Carpet, Hardwood, Tile, Vinyl
Fireplaces Type Living Room
Fireplace true
Appliance Ceiling Fan(s), Dishwasher, Disposal, Double Oven, Dryer, Exhaust Fan, Gas Range, Plumbed For Ice Maker, Microwave, Refrigerator, Washer
Exterior
Exterior Feature Lawn Maintenance
Community Features Clubhouse, Outdoor Pool, Playground
Roof Type Composition
Parking Type Attached Garage, Garage - 2 Car
Building
Lot Description Wooded
Building Description Brick, 2 Story
Foundation Slab
Sewer Public Sewer
Water Public
Architectural Style Modern
Structure Type Brick
New Construction false
Schools
Elementary Schools Elon Park
Middle Schools Community House
High Schools Ardrey Kell
Others
HOA Name Henderson Properties
Restrictions No Representation
Acceptable Financing Cash, Conventional
Listing Terms Cash, Conventional
Special Listing Condition None
Read Less
© 2024 Listings courtesy of Canopy MLS as distributed by MLS GRID. All Rights Reserved.
Bought with Anupam Patel • Anupam Realty LLC
GET MORE INFORMATION


