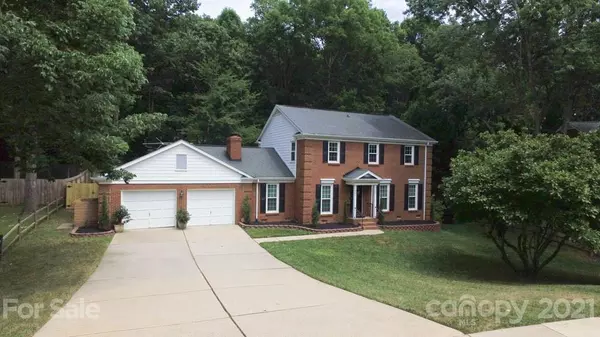For more information regarding the value of a property, please contact us for a free consultation.
521 Walnut Point DR Matthews, NC 28105
Want to know what your home might be worth? Contact us for a FREE valuation!

Our team is ready to help you sell your home for the highest possible price ASAP
Key Details
Sold Price $465,000
Property Type Single Family Home
Sub Type Single Family Residence
Listing Status Sold
Purchase Type For Sale
Square Footage 2,415 sqft
Price per Sqft $192
Subdivision Sardis Plantation
MLS Listing ID 3762297
Sold Date 08/20/21
Bedrooms 4
Full Baths 2
Half Baths 1
HOA Fees $24/ann
HOA Y/N 1
Year Built 1987
Lot Size 0.360 Acres
Acres 0.36
Lot Dimensions 47x47x135x133x154
Property Description
Watch Video Tour! www.521WalnutPointDr.info - Come see this beautiful full brick home in the desirable Matthews area. Zoned for great schools and only 2 miles from charming downtown Matthews, this 4 bedroom 2.5 bath home sits in the quiet Sardis Plantation community. The kitchen has been fully renovated w/ updated cabinetry, unique beveled tile backsplash and rare imported natural Brazilian Quartzite stone countertops. The master bathroom features a large open double vanity, a modernly tiled shower w/ herringbone detail and its own private single vanity. Second full bath has updated vanity and tiled shower that coordinates w/ the master bath and downstairs powder room. Enjoy the spacious 20’x20’ low maintenance composite deck overlooking your newly fenced (July 2021) backed yard. The oversized 2 car garage has over 700 sqft and can easily fit longer vehicles w/ additional storage space. HVAC 2021. The neighborhood includes 3 miles of walking trails, tennis courts, and a playground.
Location
State NC
County Mecklenburg
Interior
Interior Features Attic Stairs Pulldown, Kitchen Island, Pantry, Walk-In Closet(s)
Heating Central, Heat Pump
Flooring Carpet, Laminate, Tile
Fireplaces Type Den
Fireplace true
Appliance Dishwasher, Electric Oven, Electric Range, Microwave
Exterior
Community Features Walking Trails
Roof Type Shingle
Parking Type Attached Garage, Garage - 2 Car
Building
Lot Description Wooded
Building Description Brick, 2 Story
Foundation Crawl Space
Sewer Public Sewer
Water Public
Structure Type Brick
New Construction false
Schools
Elementary Schools Elizabeth Lane
Middle Schools South Charlotte
High Schools Providence
Others
HOA Name Bumgardner Management
Acceptable Financing Cash
Listing Terms Cash
Special Listing Condition None
Read Less
© 2024 Listings courtesy of Canopy MLS as distributed by MLS GRID. All Rights Reserved.
Bought with DJ Pomposini • HoneyBee Real Estate
GET MORE INFORMATION




