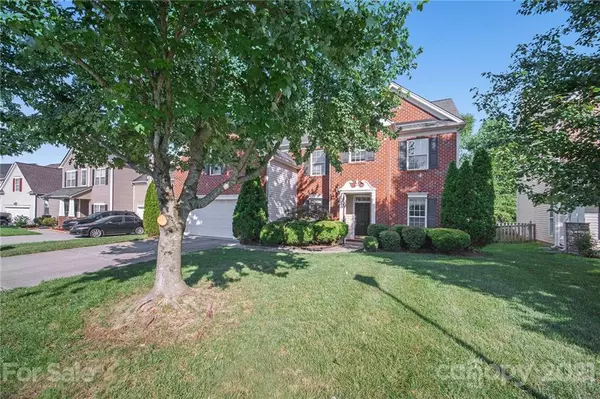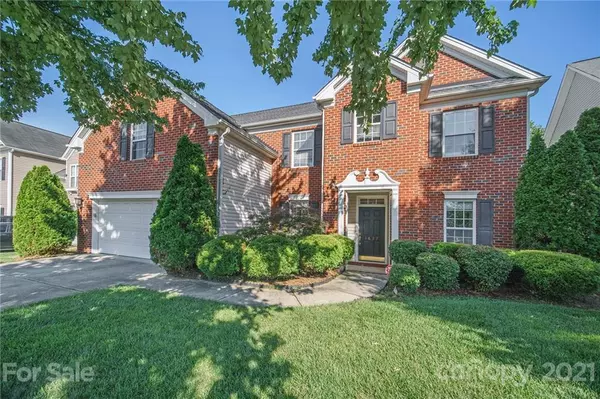For more information regarding the value of a property, please contact us for a free consultation.
1637 Apple Tree PL NW Concord, NC 28027
Want to know what your home might be worth? Contact us for a FREE valuation!

Our team is ready to help you sell your home for the highest possible price ASAP
Key Details
Sold Price $390,000
Property Type Single Family Home
Sub Type Single Family Residence
Listing Status Sold
Purchase Type For Sale
Square Footage 2,759 sqft
Price per Sqft $141
Subdivision Moss Creek Village
MLS Listing ID 3759793
Sold Date 08/23/21
Style Traditional
Bedrooms 4
Full Baths 2
Half Baths 1
HOA Fees $60/qua
HOA Y/N 1
Year Built 2005
Lot Size 6,534 Sqft
Acres 0.15
Lot Dimensions 60x110
Property Description
Beautiful two story home in popular Moss Creek neighborhood. Upon entering the foyer, you are immediately impressed with the large open concept great room and formal dining room. An abundance of natural light paired with beautiful wood flooring give this home plenty of traditional charm! The spacious kitchen area offers many unique comforts like Corian counters, tile backsplash, upgraded cabinets, food pantry and stainless-steel appliances. The kitchen area also features a breakfast bar leading into the informal dining area and a nicely appointed living room with a cozy fireplace. Heading upstairs you will find a spacious primary bedroom with a walk-in closet and en-suite. Down the hall are three other nicely sized bedrooms. In addition, there is a step-down bonus room that could be used as a gym, game room, second living room or flex place. The home offers a fenced in level backyard with a patio that is perfect for entertaining or your next summer BBQ!
Location
State NC
County Cabarrus
Interior
Interior Features Attic Stairs Pulldown, Attic Walk In, Garden Tub, Open Floorplan, Pantry, Tray Ceiling, Walk-In Closet(s)
Heating Central, Gas Hot Air Furnace
Flooring Carpet, Hardwood, Tile
Fireplaces Type Living Room
Fireplace true
Appliance Cable Prewire, Ceiling Fan(s), Gas Cooktop, Dishwasher, Disposal, Gas Oven, Microwave, Security System, Self Cleaning Oven
Exterior
Exterior Feature Fence
Community Features Clubhouse, Fitness Center, Game Court, Outdoor Pool, Playground, Sidewalks, Tennis Court(s), Walking Trails
Roof Type Shingle
Parking Type Attached Garage, Garage - 2 Car, Garage Door Opener
Building
Lot Description Level
Building Description Brick Partial,Vinyl Siding, 2 Story
Foundation Slab
Builder Name Shea Homes LLC
Sewer Public Sewer
Water Public
Architectural Style Traditional
Structure Type Brick Partial,Vinyl Siding
New Construction false
Schools
Elementary Schools Odell
Middle Schools Harrisrd
High Schools Cox Mill
Others
HOA Name FS Residential
Restrictions Other - See Media/Remarks
Acceptable Financing Cash, Conventional, FHA, VA Loan
Listing Terms Cash, Conventional, FHA, VA Loan
Special Listing Condition None
Read Less
© 2024 Listings courtesy of Canopy MLS as distributed by MLS GRID. All Rights Reserved.
Bought with Praveen Gudivada Padmanabha • Ram Realty LLC
GET MORE INFORMATION




