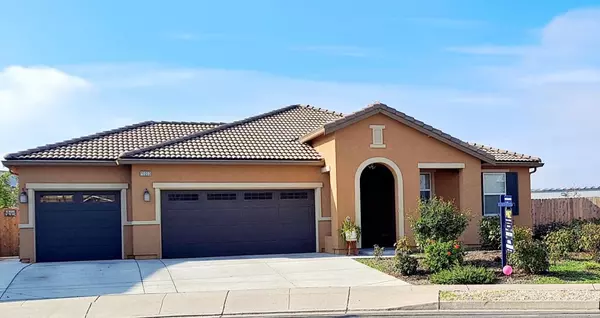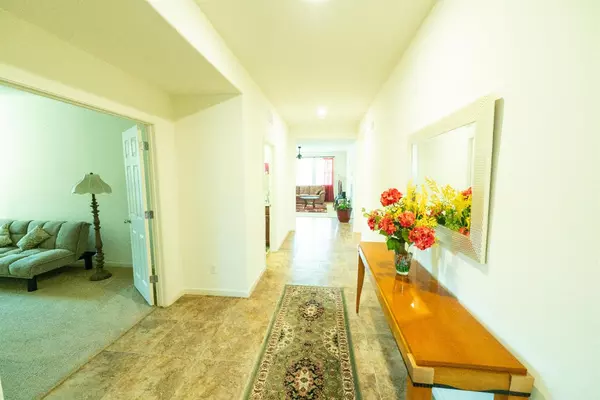For more information regarding the value of a property, please contact us for a free consultation.
10203 Presley LN Stockton, CA 95212
Want to know what your home might be worth? Contact us for a FREE valuation!

Our team is ready to help you sell your home for the highest possible price ASAP
Key Details
Sold Price $605,000
Property Type Single Family Home
Sub Type Single Family Residence
Listing Status Sold
Purchase Type For Sale
Square Footage 2,354 sqft
Price per Sqft $257
Subdivision Cannery Park
MLS Listing ID 221147107
Sold Date 12/15/21
Bedrooms 3
Full Baths 2
HOA Y/N No
Originating Board MLS Metrolist
Year Built 2016
Lot Size 10,528 Sqft
Acres 0.2417
Property Description
Built in 2016 this Pristine home in Cannery Park North Stockton is move in ready. Prior model home, quick Highway 99 access, close to parks, schools and shopping. This contemporary 3 bed 2 bath, 2354 sq. ft. home with an extra space sits on a 10,528 sq. ft. lot. There are new ceiling fans throughout. With a walk-in pantry, the stunning open kitchen boasts granite counter tops and backsplash, a huge island bar, and Cherrywood cabinets. The front and backyards are professionally landscaped with various fruit trees, automatic sprinklers and an in-ground koi pond with a relaxing waterfall besides one of two covered patios. You will love this home!!
Location
State CA
County San Joaquin
Area 20705
Direction 99 to Morada to North Holman Right on Hendrix and right on Presley.
Rooms
Master Bathroom Double Sinks, Soaking Tub, Granite, Sunken Tub, Tile, Walk-In Closet, Window
Master Bedroom Closet, Walk-In Closet
Living Room Great Room
Dining Room Dining Bar, Dining/Family Combo, Dining/Living Combo
Kitchen Granite Counter
Interior
Interior Features Formal Entry
Heating Central
Cooling Ceiling Fan(s), Central
Flooring Carpet, Tile
Window Features Window Coverings,Window Screens
Appliance Free Standing Gas Oven, Free Standing Gas Range, Dishwasher, Disposal, Microwave, Plumbed For Ice Maker, Tankless Water Heater
Laundry Cabinets, Sink, Electric, Ground Floor, Inside Room
Exterior
Exterior Feature Entry Gate
Garage Garage Door Opener, Garage Facing Front
Garage Spaces 3.0
Fence Back Yard, Masonry, Wood
Utilities Available Public, Underground Utilities, Internet Available, Natural Gas Connected
Roof Type Spanish Tile
Topography Trees Few
Street Surface Paved
Porch Front Porch, Covered Patio
Private Pool No
Building
Lot Description Auto Sprinkler F&R, Shape Irregular, Street Lights, Landscape Back, Low Maintenance
Story 1
Foundation Slab
Sewer Sewer Connected
Water Public
Architectural Style Contemporary
Schools
Elementary Schools Lodi Unified
Middle Schools Lodi Unified
High Schools Lodi Unified
School District San Joaquin
Others
Senior Community No
Tax ID 122-120-27
Special Listing Condition None
Pets Description Yes
Read Less

Bought with Realty ONE Group Zoom
GET MORE INFORMATION




