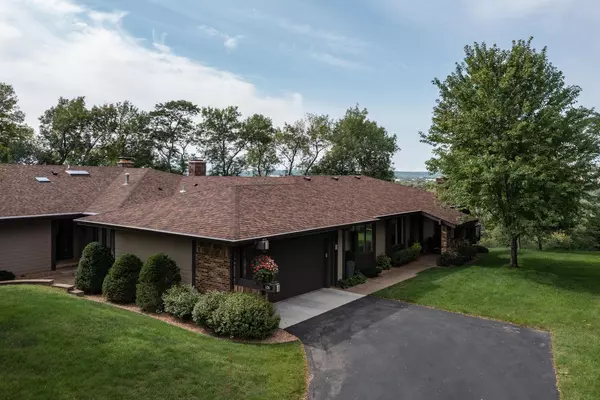For more information regarding the value of a property, please contact us for a free consultation.
1216 19th AVE NE Rochester, MN 55906
Want to know what your home might be worth? Contact us for a FREE valuation!

Our team is ready to help you sell your home for the highest possible price ASAP
Key Details
Sold Price $460,000
Property Type Townhouse
Sub Type Townhouse Side x Side
Listing Status Sold
Purchase Type For Sale
Square Footage 2,843 sqft
Price per Sqft $161
Subdivision Oakcliff 1St Replat-Pt Torrens
MLS Listing ID 6093690
Sold Date 10/22/21
Bedrooms 4
Full Baths 2
Three Quarter Bath 1
HOA Fees $278/mo
Year Built 1982
Annual Tax Amount $4,354
Tax Year 2021
Contingent None
Lot Size 4,356 Sqft
Acres 0.1
Lot Dimensions 44x95
Property Description
Million dollar view! Absolutely stunning panoramic views of the skyline that captivate you from the moment you enter. This spacious end unit townhome has a big city attitude and is located in one of Rochester's best kept secrets...close to everything, but with the feeling that you are living in seclusion perched high above the treetops. Enjoy sunsets and fireworks from the maintenance free deck that spans the entire length of the back. The open, bright and easy floor plan boasts 3200 total square feet with 4 bedrooms, 3 baths, and features hardwood floors, 2 fireplaces, newly added main floor laundry/mudroom and a completely remodeled lower level. The recent kitchen updates include white cabinetry, granite countertops and stainless steel appliances. You will love all the additional upgrades like the remote control shades and custom fireplace surround! Roof replaced Spring 2018. Zoned furnace and A/C 2014. Come see what a carefree lifestyle looks and feels like.
Location
State MN
County Olmsted
Zoning Residential-Single Family
Rooms
Basement Block, Egress Window(s), Finished, Full, Storage Space
Dining Room Eat In Kitchen, Informal Dining Room, Living/Dining Room
Interior
Heating Forced Air, Fireplace(s)
Cooling Central Air
Fireplaces Number 2
Fireplaces Type Gas, Living Room, Other, Wood Burning
Fireplace Yes
Appliance Dishwasher, Disposal, Dryer, Humidifier, Gas Water Heater, Microwave, Range, Refrigerator, Washer, Water Softener Owned
Exterior
Parking Features Attached Garage, Asphalt, Floor Drain, Insulated Garage
Garage Spaces 2.0
Roof Type Asphalt
Building
Lot Description Irregular Lot, Tree Coverage - Heavy, Zero Lot Line
Story One
Foundation 1602
Sewer City Sewer/Connected
Water City Water/Connected
Level or Stories One
Structure Type Wood Siding
New Construction false
Schools
Elementary Schools Jefferson
Middle Schools Kellogg
High Schools Century
School District Rochester
Others
HOA Fee Include Maintenance Structure,Lawn Care,Maintenance Grounds,Professional Mgmt,Trash,Shared Amenities,Lawn Care,Snow Removal
Restrictions Pets - Cats Allowed,Pets - Dogs Allowed
Read Less



