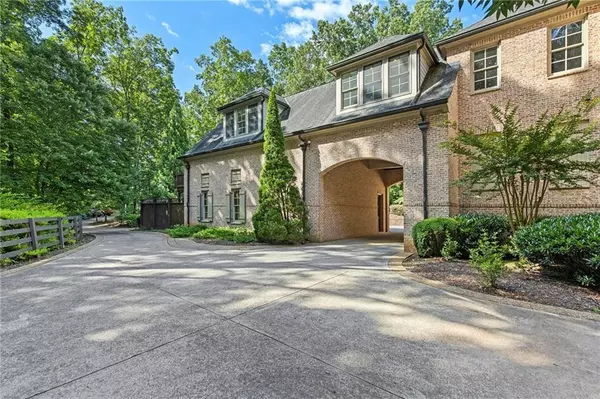For more information regarding the value of a property, please contact us for a free consultation.
411 Old Jones RD Alpharetta, GA 30004
Want to know what your home might be worth? Contact us for a FREE valuation!

Our team is ready to help you sell your home for the highest possible price ASAP
Key Details
Sold Price $1,310,000
Property Type Single Family Home
Sub Type Single Family Residence
Listing Status Sold
Purchase Type For Sale
Square Footage 7,236 sqft
Price per Sqft $181
Subdivision Estate Home/None
MLS Listing ID 6941322
Sold Date 12/13/21
Style Traditional
Bedrooms 6
Full Baths 5
Half Baths 2
Construction Status Updated/Remodeled
HOA Y/N No
Year Built 2004
Annual Tax Amount $7,258
Tax Year 2020
Lot Size 2.480 Acres
Acres 2.48
Property Description
Stunning Custom Built Home with Highest Quality Finishes! Private Estate enjoys Spacious Covered Patio with Outdoor Kitchen overlooking Swimming Pool w/ Waterfall Fountains, Entertainers Bar, Pergola & Fire Pit. Beautiful All Brick Exterior displays Intricate Detail, Custom Gutter System, Very Desirable Porte Cochere Entry into Courtyard Area, 3 Car Dream Garage with 16ft Ceilings, Upstairs Storage Room, 10ft Carriage Style Vaulted Garage Doors and Gated Rear Entrance. Designed and built as Builders Personal Home, No Expense Spared! Exquisite Entry Foyer boasts Double Barrel Ceiling and Brick Accents, Five Star Appointments include Exquisite Hand Sculpted Hardwood Floors, Hand Picked Wood Ceiling Beams, Barrel Vaulted Ceilings, Radius Base Corners, Premium Solid Wood 8ft Doors with Premium Hardware, Minimum of 10' Ceilings on Main & Upstairs, Gourmet Kitchen Features Custom Cabinets, Stained Center Island, Copper Accented Vent-A-Hood, Decor Professional Gas Range, Bosch Microwave & Dishwasher, Integrated Stainless Refrigerator, Prep-Sink & Warming Drawer, Fabulous Terrace Level enjoys 12' Ceilings, Travertine Tile Floors, Movie Theatre Room, Game Room with Billiard Table and Bar, Fully Equipped Fitness/Weight Room, Gentleman's Library, Private Bedroom and Full Bath. All New Interior Paint, Owner's currently renovating all Upstairs Baths with High Quality Selections, New Carpet in Upstairs Bedrooms, Estate also offers a Separate Upstairs Apartment with Private Exterior Entrance. This is truly a rare and special property.
Location
State GA
County Cherokee
Area 113 - Cherokee County
Lake Name None
Rooms
Bedroom Description In-Law Floorplan, Master on Main, Oversized Master
Other Rooms Outdoor Kitchen, Pergola
Basement Daylight, Exterior Entry, Finished, Finished Bath, Full, Interior Entry
Main Level Bedrooms 1
Dining Room Seats 12+, Separate Dining Room
Interior
Interior Features Beamed Ceilings, Bookcases, Cathedral Ceiling(s), Coffered Ceiling(s), Double Vanity, Entrance Foyer, High Ceilings 10 ft Main, High Ceilings 10 ft Upper, His and Hers Closets, Tray Ceiling(s), Walk-In Closet(s), Wet Bar
Heating Forced Air, Natural Gas, Zoned
Cooling Ceiling Fan(s), Central Air, Zoned
Flooring Carpet, Hardwood
Fireplaces Number 1
Fireplaces Type Gas Log, Gas Starter, Great Room
Window Features Insulated Windows
Appliance Dishwasher, Disposal, Double Oven, Gas Cooktop, Gas Oven, Gas Water Heater, Indoor Grill, Microwave, Range Hood, Refrigerator, Self Cleaning Oven
Laundry Laundry Room, Main Level, Mud Room
Exterior
Exterior Feature Courtyard, Gas Grill, Private Front Entry, Private Yard
Parking Features Garage, Garage Faces Rear, RV Access/Parking, Storage
Garage Spaces 3.0
Fence Fenced
Pool Gunite, Heated, In Ground
Community Features Near Trails/Greenway, Other
Utilities Available Cable Available, Electricity Available, Natural Gas Available, Phone Available, Sewer Available, Underground Utilities, Water Available
View Other
Roof Type Composition, Shingle
Street Surface Paved
Accessibility None
Handicap Access None
Porch Covered, Rear Porch
Total Parking Spaces 3
Private Pool true
Building
Lot Description Back Yard, Landscaped, Level, Private, Wooded
Story Two
Foundation Concrete Perimeter
Sewer Septic Tank
Water Public
Architectural Style Traditional
Level or Stories Two
Structure Type Brick 4 Sides
New Construction No
Construction Status Updated/Remodeled
Schools
Elementary Schools Avery
Middle Schools Creekland - Cherokee
High Schools Creekview
Others
Senior Community no
Restrictions false
Tax ID 02N06 125 D
Special Listing Condition None
Read Less

Bought with Non FMLS Member
GET MORE INFORMATION




