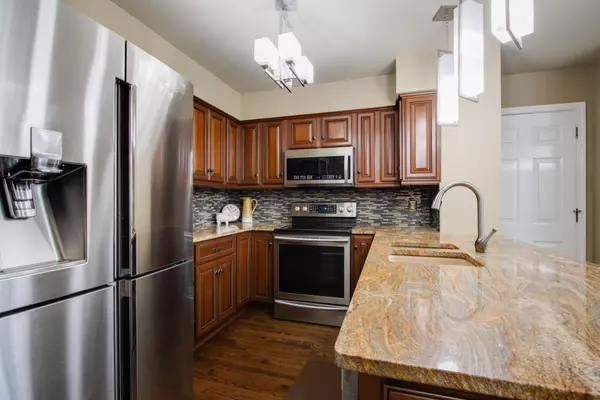For more information regarding the value of a property, please contact us for a free consultation.
223 Hearthstone Manor Ln ##223 Brentwood, TN 37027
Want to know what your home might be worth? Contact us for a FREE valuation!

Our team is ready to help you sell your home for the highest possible price ASAP
Key Details
Sold Price $457,900
Property Type Townhouse
Sub Type Townhouse
Listing Status Sold
Purchase Type For Sale
Square Footage 2,083 sqft
Price per Sqft $219
Subdivision Hearthstone Manor
MLS Listing ID 2302113
Sold Date 12/17/21
Bedrooms 3
Full Baths 2
Half Baths 1
HOA Fees $260/mo
HOA Y/N Yes
Year Built 1985
Annual Tax Amount $3,274
Lot Size 1,742 Sqft
Acres 0.04
Property Description
Hidden Gem! Renovated w/hardwoods, neutral colors, living room with fireplace, custom kitchen cabinets & upscale appliances, renovated master suite with luxurious soaking tub, fabulous garage with built-in cabinets & storage, balcony and deck. Very scenic green space with lake and tennis courts plus walk to coffee & restaurants nearby. Don't miss this one, its tucked away in the back of the complex overlooking green space and very relaxing, quiet atmosphere. Open Sunday 2-4 pm.
Location
State TN
County Davidson County
Interior
Interior Features Extra Closets, Redecorated, Smart Camera(s)/Recording, Utility Connection, Walk-In Closet(s)
Heating Central, Natural Gas
Cooling Central Air, Electric
Flooring Carpet, Finished Wood, Tile
Fireplaces Number 1
Fireplace Y
Appliance Dishwasher, Disposal, Microwave
Exterior
Exterior Feature Garage Door Opener, Gas Grill, Smart Irrigation
Garage Spaces 2.0
Waterfront true
View Y/N false
Roof Type Asphalt
Parking Type Attached - Front
Private Pool false
Building
Lot Description Level
Story 2
Sewer Public Sewer
Water Public
Structure Type Brick, Vinyl Siding
New Construction false
Schools
Elementary Schools Granbery Elementary
Middle Schools William Henry Oliver Middle School
High Schools John Overton Comp High School
Others
HOA Fee Include Exterior Maintenance, Maintenance Grounds, Recreation Facilities
Senior Community false
Read Less

© 2024 Listings courtesy of RealTrac as distributed by MLS GRID. All Rights Reserved.
GET MORE INFORMATION




