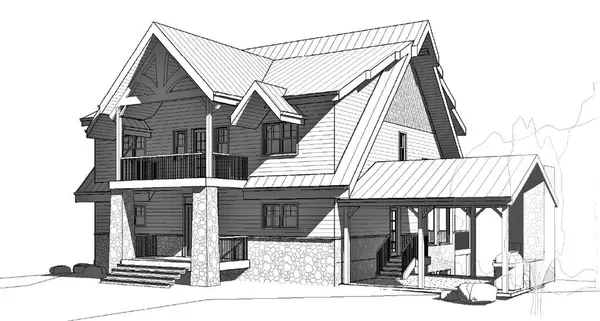For more information regarding the value of a property, please contact us for a free consultation.
83e Redtail RD Sevierville, TN 37862
Want to know what your home might be worth? Contact us for a FREE valuation!

Our team is ready to help you sell your home for the highest possible price ASAP
Key Details
Sold Price $1,166,770
Property Type Single Family Home
Sub Type Single Family Residence
Listing Status Sold
Purchase Type For Sale
Square Footage 3,955 sqft
Price per Sqft $295
Subdivision Homestead
MLS Listing ID 244523
Sold Date 12/21/21
Style Cabin
Bedrooms 6
Full Baths 6
Half Baths 1
HOA Fees $25/mo
HOA Y/N Yes
Abv Grd Liv Area 2,555
Originating Board Great Smoky Mountains Association of REALTORS®
Year Built 2021
Annual Tax Amount $279
Tax Year 2019
Lot Size 2.650 Acres
Acres 2.65
Property Description
The Hidden Jewel in the Smokies! Beautiful architecture surrounded by panoramic views of the mountains. Awe inspiring mountain range views can be seen out in the distance. This Riverwood floor plan offers a grand pool room, theater and expansive game room, an open floor plan with 6 bedrooms, 6 full baths and 1 half baths. Vaulted ceilings and a rear deck for entertaining and taking in the incredible views. Granite tier 1 countertops throughout. Tiled bathrooms and showers. Fireplace as standard is gas with surround stone and hearth and live edge mantle. Upgraded Stainless Steel appliance package included. TREX or similar decking on all exterior decks. Other plans are available as well and some modification of existing may be granted. This cabin can be built in 11-12 months. This cabin offers turn-key furnishings and accessories with our Direct Marketing Package.
Location
State TN
County Sevier
Zoning R-2
Direction From the parkway in Pigeon Forge, turn at light #3 onto Wears Valley Road. Go approx. 10 miles. Turn left onto Happy Hollow Road. Continue 4/10 mile and turn left onto Chamberlain Lane. Continue 7/10 mile and at top of mountain, turn right onto Settlers View Lane. Go approx. 5/10 mile and turn left onto Redtail Road. Continue to grassy area right before 1st driveway on the left. The roughed in driveway for Lots 83E and 84E is shared and there is a 20' access easement for the driveway for Lots 83 and 84 that runs across Lots 82E and 83E.
Rooms
Basement Basement, Finished
Interior
Interior Features Cathedral Ceiling(s), Ceiling Fan(s), Great Room, Solid Surface Counters, Walk-In Closet(s)
Heating Electric, Heat Pump
Cooling Central Air, Electric
Fireplaces Type Gas Log
Fireplace Yes
Appliance Dishwasher, Disposal, Double Oven, Dryer, Refrigerator, Self Cleaning Oven, Washer
Laundry Electric Dryer Hookup, Washer Hookup
Exterior
Garage Driveway, Private
Pool In Ground
Amenities Available Management
Waterfront No
View Y/N Yes
View Mountain(s)
Roof Type Composition
Street Surface Paved
Porch Deck
Parking Type Driveway, Private
Garage No
Building
Sewer Septic Permit On File
Water Well
Architectural Style Cabin
Structure Type Cement Siding,Wood Siding
Others
Security Features Smoke Detector(s)
Acceptable Financing Cash, Conventional
Listing Terms Cash, Conventional
Read Less
GET MORE INFORMATION




