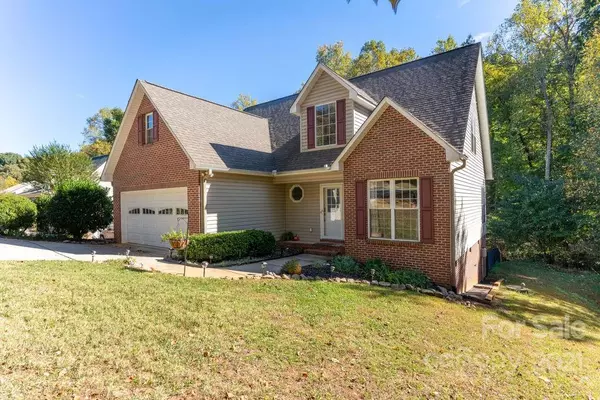For more information regarding the value of a property, please contact us for a free consultation.
6984 Forest Manor DR Denver, NC 28037
Want to know what your home might be worth? Contact us for a FREE valuation!

Our team is ready to help you sell your home for the highest possible price ASAP
Key Details
Sold Price $376,000
Property Type Single Family Home
Sub Type Single Family Residence
Listing Status Sold
Purchase Type For Sale
Square Footage 1,743 sqft
Price per Sqft $215
Subdivision Forest Hills
MLS Listing ID 3800849
Sold Date 12/16/21
Style Traditional
Bedrooms 3
Full Baths 2
Half Baths 1
HOA Fees $5/ann
HOA Y/N 1
Year Built 1998
Lot Size 0.640 Acres
Acres 0.64
Property Description
Welcome home to this inviting 3 bedroom 2.5 bath home with a bonus room in one of North Carolina's most desired school districts (Rock Springs Elementary!) Upon entering you will love the open feel of the foyer and the gorgeous and recently added hardwood floors throughout most of the first floor. The kitchen has gorgeous new granite countertops and new Samsung appliances. The stove is gas and runs on propane. The kitchen overlooks the two-story great room. The PRIMARY bedroom is on the FIRST floor, super spacious and has access to the deck out back. Upstairs are 2 guest bdrms, a bathroom, and a bonus room that is perfect for an office or playroom. Outside you will enjoy the private feel with the trees to the back and one side of the property. There is a fenced area for fido and a large deck perfect for entertaining. This home is in a super location with quick access to new hwy 16 and Sherrills Ford. Don't miss out on living in this wonderful and charming neighborhood.
Location
State NC
County Lincoln
Interior
Interior Features Attic Stairs Pulldown, Breakfast Bar, Cable Available, Garden Tub, Open Floorplan, Vaulted Ceiling, Window Treatments
Heating Heat Pump, Heat Pump
Flooring Tile, Vinyl, Wood
Fireplace false
Appliance Cable Prewire, Ceiling Fan(s), Dishwasher, Gas Oven, Gas Range, Plumbed For Ice Maker, Microwave, Propane Cooktop, Refrigerator, Self Cleaning Oven
Exterior
Exterior Feature Fence
Roof Type Shingle
Parking Type Attached Garage, Garage - 2 Car
Building
Building Description Brick Partial,Vinyl Siding, One and a Half Story
Foundation Crawl Space
Sewer County Sewer
Water County Water
Architectural Style Traditional
Structure Type Brick Partial,Vinyl Siding
New Construction false
Schools
Elementary Schools Rock Springs
Middle Schools North Lincoln
High Schools North Lincoln
Others
Restrictions Livestock Restriction,Manufactured Home Not Allowed
Acceptable Financing Cash, Conventional, VA Loan
Listing Terms Cash, Conventional, VA Loan
Special Listing Condition None
Read Less
© 2024 Listings courtesy of Canopy MLS as distributed by MLS GRID. All Rights Reserved.
Bought with Bill Esterline • Sycamore Properties Inc
GET MORE INFORMATION




