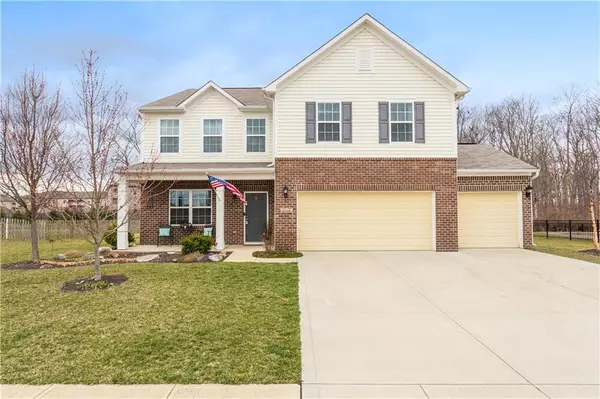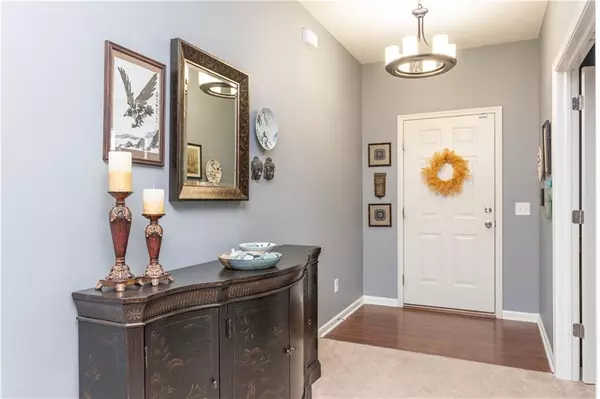For more information regarding the value of a property, please contact us for a free consultation.
2310 Hanover RD Brownsburg, IN 46112
Want to know what your home might be worth? Contact us for a FREE valuation!

Our team is ready to help you sell your home for the highest possible price ASAP
Key Details
Sold Price $325,000
Property Type Single Family Home
Sub Type Single Family Residence
Listing Status Sold
Purchase Type For Sale
Square Footage 3,154 sqft
Price per Sqft $103
Subdivision Bersot Crossing
MLS Listing ID 21773612
Sold Date 04/29/21
Bedrooms 4
Full Baths 2
Half Baths 1
HOA Fees $30/qua
Year Built 2013
Tax Year 2019
Lot Size 0.289 Acres
Acres 0.2893
Property Description
Beautiful, well kept, 2 story home in popular Bersot Crossing boasts desirable open floor plan & 4 MASSIVE bedrooms with 9ft first floor ceilings. (Seriously, check out the room sizes). Enormous walk-in closets in 3 of the 4 bedrooms. Convenient office/dining on main floor w/ french doors. Upgraded gorgeous 42" cabinets in kitchen, island, and SS appliances. Spacious loft (that also has walk-in closet & could be 5th bedroom!). Owners suite features dual walk-in closets, dbl sink & sep shower/tub. Home nestled on over quarter acre tree-lined lot with amazing outdoor living, and firepit - Absolutely beautiful & so private! THREE CAR GARAGE! Brownsburg school system! Great convenient amenities close by!
Location
State IN
County Hendricks
Rooms
Kitchen Center Island, Pantry
Interior
Interior Features Attic Access, Raised Ceiling(s)
Heating Forced Air
Cooling Central Air
Equipment Security Alarm Monitored, Programmable Thermostat
Fireplace Y
Appliance Dishwasher, Disposal, MicroHood, Electric Oven, Refrigerator
Exterior
Exterior Feature Driveway Concrete, Playground
Parking Features Attached
Garage Spaces 3.0
Building
Lot Description Sidewalks, Storm Sewer, Tree Mature
Story Two
Foundation Slab
Sewer Sewer Connected
Water Public
Architectural Style TraditonalAmerican
Structure Type Brick,Vinyl Siding
New Construction false
Others
HOA Fee Include Maintenance,ParkPlayground,Snow Removal
Ownership MandatoryFee
Read Less

© 2025 Listings courtesy of MIBOR as distributed by MLS GRID. All Rights Reserved.



