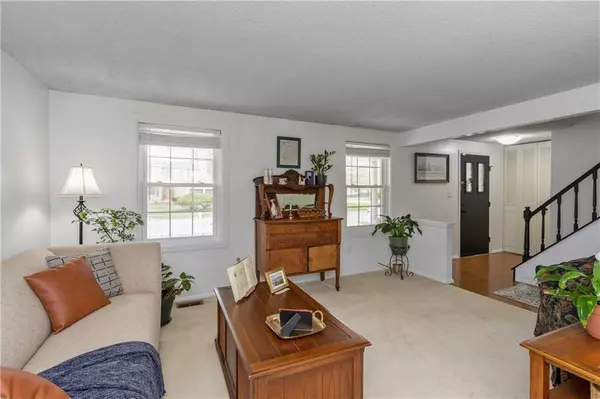For more information regarding the value of a property, please contact us for a free consultation.
2919 Pawnee DR Indianapolis, IN 46229
Want to know what your home might be worth? Contact us for a FREE valuation!

Our team is ready to help you sell your home for the highest possible price ASAP
Key Details
Sold Price $175,000
Property Type Single Family Home
Sub Type Single Family Residence
Listing Status Sold
Purchase Type For Sale
Square Footage 2,672 sqft
Price per Sqft $65
Subdivision Sheffield Woods
MLS Listing ID 21781772
Sold Date 05/26/21
Bedrooms 4
Full Baths 2
Half Baths 1
Year Built 1974
Tax Year 2020
Lot Size 0.330 Acres
Acres 0.33
Property Description
Don't miss this FRESHLY REMODELED, FOUR BEDROOM home w/ LARGE BASEMENT on a SPACIOUS lot and no HOAs! This home features completely redone kitchen with floating shelves, new counter tops, newer appliances, and Island! Bathrooms boast new flooring, custom tile work, new hardware and vanities! Spacious owner's suite with walk in closet! 4th bedroom can be used as an office featuring built in bookshelves! Basement features custom built bar and ready for buyer's personal touches. Fresh paint everywhere! New HVAC in 2019, NEW carpet in 2020. Water softener and washer/Dryer stay! Newer gutters, downspouts, exterior paint on garage and front doors, and freshly mulched! Covered porch over looking mature trees and firepit is great for entertaining!
Location
State IN
County Marion
Rooms
Basement Unfinished, Daylight/Lookout Windows
Kitchen Center Island, Kitchen Eat In, Kitchen Updated, Pantry
Interior
Interior Features Attic Access, Built In Book Shelves, Walk-in Closet(s), Hardwood Floors
Heating Forced Air, Heat Pump
Cooling Central Air
Equipment Multiple Phone Lines, Security Alarm Rented, Smoke Detector, Sump Pump, Water-Softener Owned, Not Applicable
Fireplace Y
Appliance Dishwasher, Dryer, Disposal, Kit Exhaust, Electric Oven, Refrigerator, Washer
Exterior
Exterior Feature Driveway Concrete, Fence Partial, Fire Pit
Parking Features Attached
Garage Spaces 2.0
Building
Lot Description Corner, Sidewalks, Street Lights, Tree Mature
Story Two
Foundation Block
Sewer Sewer Connected
Water Public
Architectural Style TraditonalAmerican
Structure Type Vinyl With Brick
New Construction false
Others
Ownership NoAssoc
Read Less

© 2025 Listings courtesy of MIBOR as distributed by MLS GRID. All Rights Reserved.



