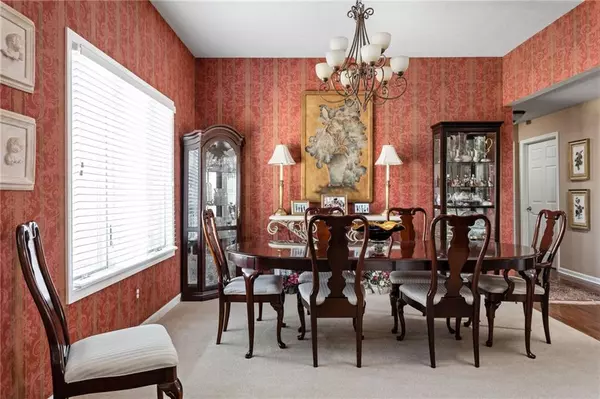For more information regarding the value of a property, please contact us for a free consultation.
1872 Holiday Pines DR Brownsburg, IN 46112
Want to know what your home might be worth? Contact us for a FREE valuation!

Our team is ready to help you sell your home for the highest possible price ASAP
Key Details
Sold Price $350,000
Property Type Condo
Sub Type Condominium
Listing Status Sold
Purchase Type For Sale
Square Footage 2,384 sqft
Price per Sqft $146
Subdivision Holiday Pines
MLS Listing ID 21770334
Sold Date 05/28/21
Bedrooms 3
Full Baths 2
Half Baths 1
HOA Fees $143/qua
Year Built 2005
Tax Year 2019
Lot Size 3,049 Sqft
Acres 0.07
Property Description
Do not miss this all brick, three bed 2.5 bath in wonderful Holiday Pines! At nearly 2,400 square feet this home will not disappoint. From the moment you enter with the vaulted ceilings in the living room to the unique office space in the primary bedroom this home has it all. Cozy sun room is perfect for daily relaxing while reading or watching a favorite show. Two guest beds are nice size with a hall bath in between. Chefs kitchen with range and wall ovens, plenty of room to cook or bake. Large primary bedroom with tray ceiling, walk-in closet and attached bath with jet tub and separate shower. Separate office space in bedroom as well. The amount of storage in this home is incredible. This is a must see!
Location
State IN
County Hendricks
Rooms
Kitchen Breakfast Bar, Kitchen Eat In, Pantry
Interior
Interior Features Cathedral Ceiling(s), Tray Ceiling(s), Walk-in Closet(s), Hardwood Floors
Heating Forced Air
Cooling Central Air
Fireplaces Number 1
Fireplaces Type Gas Log, Living Room
Equipment Smoke Detector
Fireplace Y
Appliance Gas Cooktop, Dishwasher, Disposal, MicroHood, Oven
Exterior
Exterior Feature Driveway Concrete
Parking Features Attached
Garage Spaces 2.0
Building
Lot Description Corner, Storm Sewer, Street Lights
Story One
Foundation Crawl Space
Sewer Sewer Connected
Water Public
Architectural Style Ranch
Structure Type Brick
New Construction false
Others
HOA Fee Include Association Home Owners,Insurance,Lawncare,Maintenance Grounds,Maintenance Structure,Maintenance,Management,Snow Removal,Trash
Ownership MandatoryFee
Read Less

© 2025 Listings courtesy of MIBOR as distributed by MLS GRID. All Rights Reserved.



