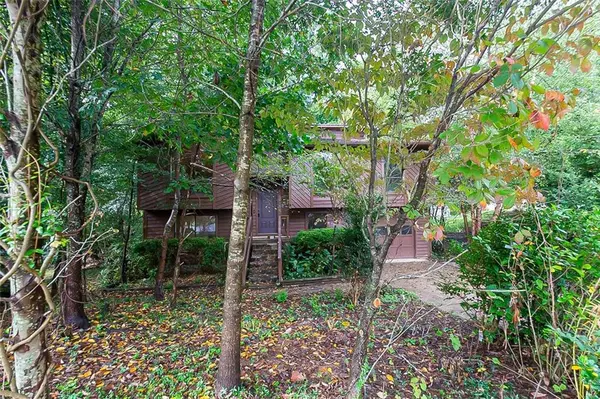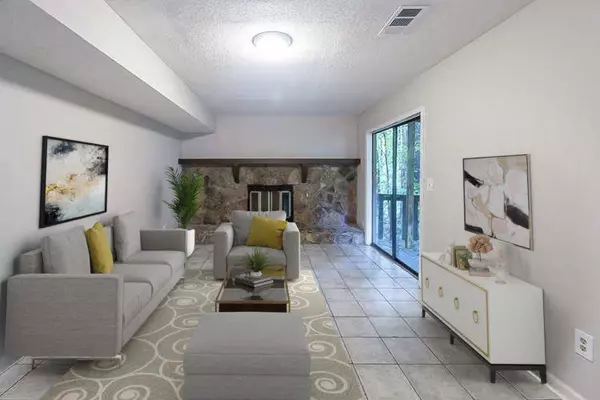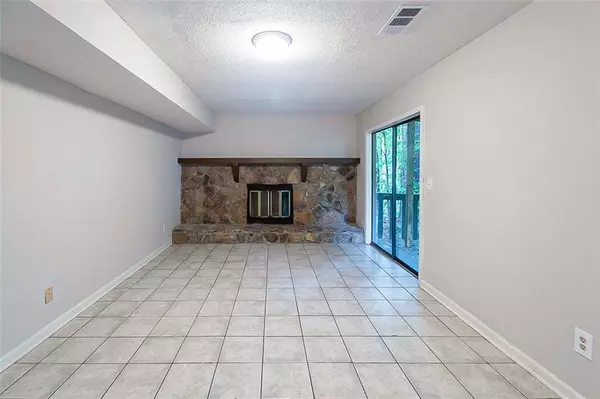For more information regarding the value of a property, please contact us for a free consultation.
10135 OLD WOODLAND ENTRY Alpharetta, GA 30022
Want to know what your home might be worth? Contact us for a FREE valuation!

Our team is ready to help you sell your home for the highest possible price ASAP
Key Details
Sold Price $334,000
Property Type Single Family Home
Sub Type Single Family Residence
Listing Status Sold
Purchase Type For Sale
Square Footage 1,236 sqft
Price per Sqft $270
Subdivision Woodland Hills
MLS Listing ID 6959732
Sold Date 11/30/21
Style Contemporary/Modern
Bedrooms 4
Full Baths 2
Construction Status Resale
HOA Y/N No
Year Built 1985
Annual Tax Amount $348
Tax Year 2020
Lot Size 0.361 Acres
Acres 0.361
Property Description
Alpharetta 4/2 split level home. This home is in a great location and quiet neighborhood. As you enter the home and go up 1/2 level to the main living area, the great room has real hardwood floors and a vaulted ceiling. The kitchen has space for casual dining and there's also a more formal dining area just outside the kitchen with views of the wooded yard and deck. The kitchen has black appliances and a gas stove so you can cook with fire! The countertops are made of luxury laminate and look very much like granite plus this kitchen has an upgraded backsplash. This main level has 3 bedrooms and 1 bathroom. The lower level has a 1 car garage, mud room/laundry room plus a bedroom and full bathroom, living area with huge charming stone fireplace and sliding glass doors to the yard. This home would make a great rental investment or inexpensive (for the area) home for those looking to become new homeowners.
Location
State GA
County Fulton
Area 14 - Fulton North
Lake Name None
Rooms
Bedroom Description Split Bedroom Plan
Other Rooms None
Basement Interior Entry, Exterior Entry, Finished
Main Level Bedrooms 3
Dining Room Open Concept
Interior
Interior Features Entrance Foyer 2 Story
Heating Forced Air
Cooling Ceiling Fan(s), Central Air
Flooring Carpet, Ceramic Tile, Hardwood
Fireplaces Number 1
Fireplaces Type Basement
Window Features None
Appliance Dishwasher, Disposal, Gas Range, Range Hood
Laundry Laundry Room, Lower Level
Exterior
Exterior Feature None
Parking Features Attached, Garage, Garage Faces Front
Garage Spaces 1.0
Fence None
Pool None
Community Features Near Schools, Near Shopping
Utilities Available Cable Available, Electricity Available, Natural Gas Available, Phone Available, Sewer Available, Water Available
View Other
Roof Type Composition
Street Surface Asphalt
Accessibility None
Handicap Access None
Porch Deck
Total Parking Spaces 1
Building
Lot Description Level, Other
Story Multi/Split
Foundation Slab
Sewer Public Sewer
Water Public
Architectural Style Contemporary/Modern
Level or Stories Multi/Split
Structure Type Cedar
New Construction No
Construction Status Resale
Schools
Elementary Schools Northwood
Middle Schools Haynes Bridge
High Schools Centennial
Others
Senior Community no
Restrictions false
Tax ID 12 317308970550
Ownership Fee Simple
Special Listing Condition None
Read Less

Bought with Keller Williams North Atlanta
GET MORE INFORMATION




