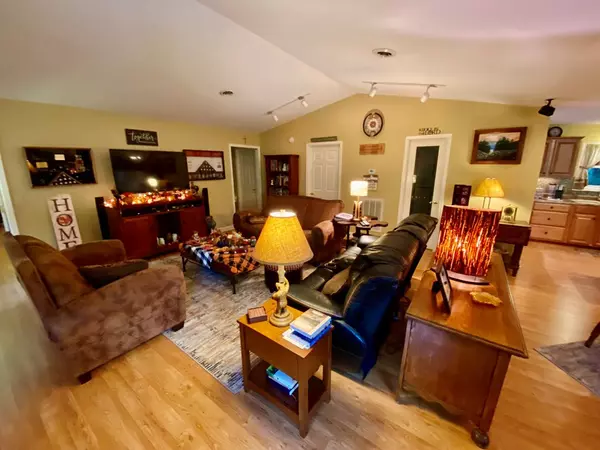For more information regarding the value of a property, please contact us for a free consultation.
450 Lakeshore DR Sevierville, TN 37738
Want to know what your home might be worth? Contact us for a FREE valuation!

Our team is ready to help you sell your home for the highest possible price ASAP
Key Details
Sold Price $660,000
Property Type Single Family Home
Sub Type Single Family Residence
Listing Status Sold
Purchase Type For Sale
Square Footage 2,193 sqft
Price per Sqft $300
Subdivision Buena Vista Est
MLS Listing ID 245711
Sold Date 12/30/21
Style Country,Ranch
Bedrooms 3
Full Baths 3
HOA Fees $41/mo
HOA Y/N Yes
Abv Grd Liv Area 2,193
Originating Board Great Smoky Mountains Association of REALTORS®
Year Built 1974
Annual Tax Amount $842
Tax Year 2019
Lot Size 0.690 Acres
Acres 0.69
Property Description
EXCEPTIONAL LOCATION , FULLY REMODELED HOME, ON CORNER LOT LOOKING AT LAKE & MOUNTAIN VIEWS!!! DOUBLE CAR GARAGE AND ADDITIONAL SHED FOR WORKSHOP OR STORAGE! Hard to find anything For Sale in this beautiful area located just minutes from the Smoky Mountains National Park!!! This well built 3 bedroom, 3 bath, one story home offers multiple opportunities! The home can be used as an overnight rental, second home, or just a beautiful primary residence! Open floor plan, updated kitchen with double ovens, wine refrigerator, and island for family gatherings. Over sized bedrooms and baths, walk-in closets, linen closet, laminate wood flooring throughout, spacious food pantry, brick gas fireplace in the living room, plenty of fixed glass & windows to bring the nature feel inside. Open deck with sitting area to enjoy the beautiful natural landscape!!! This home checks all the boxes on your wish list!!! For a special showing call us today.
Location
State TN
County Sevier
Zoning R-1
Direction Coming from Pigeon Forge. Take US-321 N/US-441 S /Parkway to a right at Flat Branch Road stay on Flat Branch Road to a right turn on Swaying Pines Dr. / Lakeshore Dr. Property will be on your right, see sign.
Rooms
Basement None
Dining Room 1 true
Kitchen true
Interior
Interior Features Ceiling Fan(s), Walk-In Closet(s)
Heating Central
Cooling Central Air, Electric
Window Features Window Treatments
Appliance Dishwasher, Double Oven, Electric Range, Microwave, Refrigerator
Laundry Electric Dryer Hookup, Washer Hookup
Exterior
Exterior Feature Storage
Garage Driveway, Private
Garage Spaces 2.0
Waterfront No
View Y/N Yes
View Lake, Mountain(s), Seasonal
Street Surface Paved
Porch Deck, Patio
Road Frontage County Road
Parking Type Driveway, Private
Garage Yes
Building
Lot Description Wooded
Foundation Slab
Sewer Septic Tank
Water Private
Architectural Style Country, Ranch
Structure Type Brick,Wood Siding
Others
Security Features Smoke Detector(s)
Acceptable Financing Cash, Conventional
Listing Terms Cash, Conventional
Read Less
GET MORE INFORMATION




