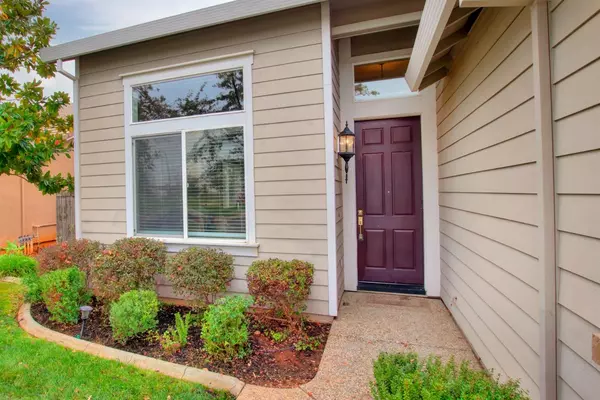For more information regarding the value of a property, please contact us for a free consultation.
11851 Appolon DR Rancho Cordova, CA 95742
Want to know what your home might be worth? Contact us for a FREE valuation!

Our team is ready to help you sell your home for the highest possible price ASAP
Key Details
Sold Price $625,000
Property Type Single Family Home
Sub Type Single Family Residence
Listing Status Sold
Purchase Type For Sale
Square Footage 2,129 sqft
Price per Sqft $293
Subdivision Anatolia
MLS Listing ID 221146371
Sold Date 01/04/22
Bedrooms 4
Full Baths 3
HOA Fees $103/mo
HOA Y/N Yes
Originating Board MLS Metrolist
Year Built 2005
Lot Size 6,922 Sqft
Acres 0.1589
Lot Dimensions 60x114x62x114
Property Description
Yard Crashers Stunning Anatolia Home featuring 4beds/3baths, 2,129sqft. This wonderful home is across from Sandpiper Park & Robert J. McGarvey Elementary of the highly rated EGUSD. Step into the formal living and dining room w/high ceilings & new laminate flooring. Next is the large great room. An open kitchen features granite counters, SS appliances which include double ovens, built in microwave and 5 burner gas cooktop plus tons of cabinet & counter space, The family room features a stone wood burning fireplace, large dual pane windows for ample natural lighting & a great spot for the TV. The massive master bedroom features a ceiling fan, large walk-in closet, soaking tub, shower stall & double sinks. The house has been gone through and has pest repair clearance. Enjoy the private backyard for outdoor entertaining with built in BBQ & firepit.This home was featured on Yard Crashers''. Located a few blocks from the Anatolia Clubhouse w/pools, spas, fitness center, tennis courts, etc..
Location
State CA
County Sacramento
Area 10742
Direction Hwy 50. south on Sunrise Blvd, turn left onto Chrysanthy Blvd, turn right onto Steccato Drive, turn left onto Appolon Drive property on the left across from park before school.
Rooms
Family Room Great Room
Master Bathroom Shower Stall(s), Double Sinks, Fiberglass, Soaking Tub, Walk-In Closet, Window
Master Bedroom 13x14
Bedroom 2 11x13
Bedroom 3 11x13
Bedroom 4 10x12
Living Room 13x13 Cathedral/Vaulted
Dining Room 13x14 Breakfast Nook, Dining/Family Combo, Dining/Living Combo, Formal Area
Kitchen 19x13 Pantry Closet, Granite Counter, Slab Counter, Kitchen/Family Combo
Family Room 20x14
Interior
Heating Central, Fireplace(s), Gas
Cooling Ceiling Fan(s), Central
Flooring Carpet, Laminate, Tile
Fireplaces Number 1
Fireplaces Type Raised Hearth, Family Room, Wood Burning
Window Features Dual Pane Full
Appliance Built-In Electric Oven, Gas Cook Top, Gas Water Heater, Dishwasher, Disposal, Microwave, Double Oven, Plumbed For Ice Maker, Self/Cont Clean Oven
Laundry Cabinets, Gas Hook-Up, Inside Room
Exterior
Exterior Feature Fire Pit
Garage Attached, Restrictions, Side-by-Side, Garage Door Opener, Garage Facing Front
Garage Spaces 2.0
Fence Back Yard, Fenced, Wood
Pool Membership Fee, Built-In, Common Facility, Gunite Construction
Utilities Available Public, Cable Available, Dish Antenna, Underground Utilities, Internet Available, Natural Gas Connected
Amenities Available Barbeque, Playground, Pool, Clubhouse, Exercise Room, Tennis Courts, Gym, Park
View Park
Roof Type Tile
Topography Level
Street Surface Paved
Porch Uncovered Patio
Private Pool Yes
Building
Lot Description Auto Sprinkler F&R, Close to Clubhouse, Shape Regular, Landscape Back, Landscape Front, Low Maintenance
Story 2
Foundation Concrete, Slab
Builder Name US Home Corporation
Sewer In & Connected, Public Sewer
Water Meter on Site, Meter Required, Public
Architectural Style Mediterranean
Level or Stories Two
Schools
Elementary Schools Elk Grove Unified
Middle Schools Elk Grove Unified
High Schools Elk Grove Unified
School District Sacramento
Others
HOA Fee Include Other
Senior Community No
Restrictions Exterior Alterations,Parking
Tax ID 067-0510-098-0000
Special Listing Condition None
Pets Description Yes
Read Less

Bought with Legacy Properties
GET MORE INFORMATION




