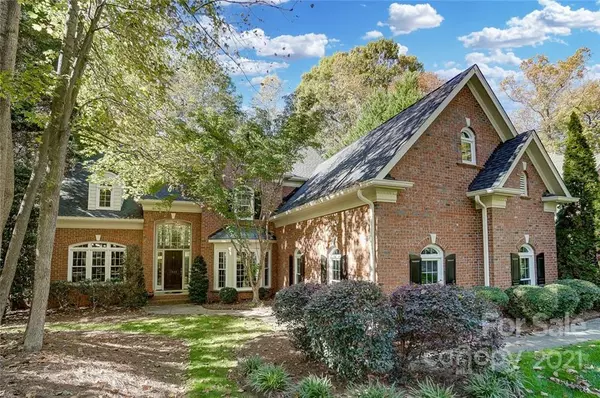For more information regarding the value of a property, please contact us for a free consultation.
3524 Mountain Cove DR Charlotte, NC 28216
Want to know what your home might be worth? Contact us for a FREE valuation!

Our team is ready to help you sell your home for the highest possible price ASAP
Key Details
Sold Price $1,125,000
Property Type Single Family Home
Sub Type Single Family Residence
Listing Status Sold
Purchase Type For Sale
Square Footage 4,021 sqft
Price per Sqft $279
Subdivision Overlook
MLS Listing ID 3800831
Sold Date 01/06/22
Style Traditional
Bedrooms 4
Full Baths 2
Half Baths 1
HOA Fees $111/ann
HOA Y/N 1
Year Built 1998
Lot Size 0.520 Acres
Acres 0.52
Lot Dimensions 81x242x104x237
Property Description
WATERFRONT home in OVERLOOK with STUNNING views and primary bedroom on the main. This home features full brick exterior and a 3 Car Garage. Large wide channel with SUNSET VIEWS make this home so enjoyable while living on Mountain Island Lake. Sellers have added many upgraded features including: NEW WINDOWS (2021), Replaced the HVAC up and down (2015), ROOF replaced (2017), added hardwood flooring on the main living areas, granite counter tops, and new garage doors. The private dock and gazebo are made up of a composite decking. The gazebo view is amazing for relaxing and enjoying the view or entertaining. The lot is private and level with a short stroll to the dock. The home is located in close proximity to neighborhood amenities including, pool, clubhouse, boat ramp, play grounds, tennis courts, and basketball courts. Convieniently located to 485, 13 miles to downtown, and the new Riverbend Village shopping center. Back on Market at no fault of sellers.
Location
State NC
County Mecklenburg
Body of Water Mountain Island Lake
Interior
Interior Features Attic Stairs Pulldown, Breakfast Bar, Built Ins, Kitchen Island, Laundry Chute, Split Bedroom, Walk-In Closet(s)
Heating Central, Gas Hot Air Furnace, Gas Water Heater
Flooring Hardwood, Wood
Fireplaces Type Gas Log
Fireplace true
Appliance Cable Prewire, Ceiling Fan(s), CO Detector, Dishwasher, Disposal, Electric Range
Exterior
Exterior Feature Gazebo
Community Features Clubhouse, Lake, Outdoor Pool, Playground, RV/Boat Storage, Sidewalks, Street Lights, Tennis Court(s), Walking Trails
Waterfront Description Dock,Pier
Roof Type Shingle
Parking Type Attached Garage, Garage - 3 Car
Building
Lot Description Lake Access, Waterfront, Year Round View
Building Description Brick, Two Story
Foundation Crawl Space
Sewer Public Sewer
Water Public
Architectural Style Traditional
Structure Type Brick
New Construction false
Schools
Elementary Schools Unspecified
Middle Schools Unspecified
High Schools Unspecified
Others
HOA Name Braesael
Restrictions Architectural Review
Acceptable Financing Cash, Conventional, FHA
Listing Terms Cash, Conventional, FHA
Special Listing Condition None
Read Less
© 2024 Listings courtesy of Canopy MLS as distributed by MLS GRID. All Rights Reserved.
Bought with Kristin Caputo • Realty ONE Group Select
GET MORE INFORMATION




