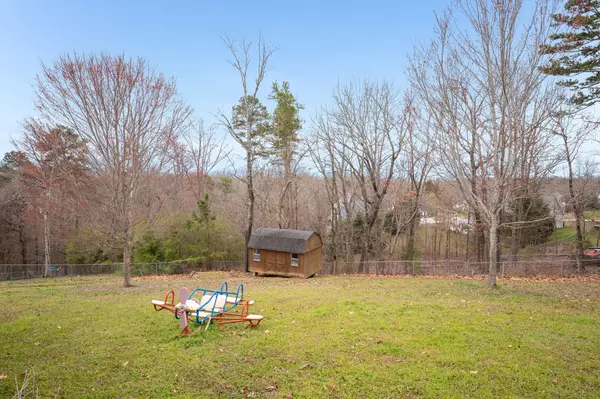For more information regarding the value of a property, please contact us for a free consultation.
7218 Snapdragon Lane #5 Ooltewah, TN 37363
Want to know what your home might be worth? Contact us for a FREE valuation!

Our team is ready to help you sell your home for the highest possible price ASAP
Key Details
Sold Price $227,000
Property Type Single Family Home
Sub Type Single Family Residence
Listing Status Sold
Purchase Type For Sale
Square Footage 1,478 sqft
Price per Sqft $153
Subdivision Hunter Glen
MLS Listing ID 2332017
Sold Date 04/21/20
Bedrooms 3
Full Baths 2
HOA Y/N No
Year Built 2002
Annual Tax Amount $1,173
Lot Size 0.390 Acres
Acres 0.39
Lot Dimensions 90X190.80
Property Description
Welcome to Snapdragon Lane! This well loved single level home is situated on a quiet cul-de-sac street in the highly desired Hunter Glen! You will love the large private and fenced yard that has beautiful views from the updated back deck. ***When you arrive on the welcoming covered front porch, you will already want to sit and stay a while! Upon entering the home you will find a wonderful split plan with and open living space that is great for entertaining. The home has a large great room with a lovely gas fireplace that opens out to the deck and patio below. There is a bright and open formal dining room that could be multi purpose since there is ample space for dining off the kitchen as well. The kitchen has bright white cabinetry and a breakfast bar. The Owner's suite is generous in size with large windows and a huge walk in master closet. The master bath has a garden tub, double sinks, and a large vanity with nice storage.
Location
State TN
County Hamilton County
Rooms
Main Level Bedrooms 3
Interior
Interior Features High Ceilings, Walk-In Closet(s), Primary Bedroom Main Floor
Heating Central, Electric
Cooling Central Air, Electric
Flooring Tile, Vinyl
Fireplaces Number 1
Fireplace Y
Appliance Microwave, Dishwasher
Exterior
Exterior Feature Garage Door Opener
Garage Spaces 2.0
Utilities Available Electricity Available, Water Available
Waterfront false
View Y/N false
Roof Type Other
Parking Type Attached
Private Pool false
Building
Lot Description Cul-De-Sac, Other
Story 1
Sewer Septic Tank
Water Public
Structure Type Vinyl Siding,Brick,Other
New Construction false
Schools
Elementary Schools Wallace A. Smith Elementary School
Middle Schools Hunter Middle School
High Schools Central High School
Others
Senior Community false
Read Less

© 2024 Listings courtesy of RealTrac as distributed by MLS GRID. All Rights Reserved.
GET MORE INFORMATION




