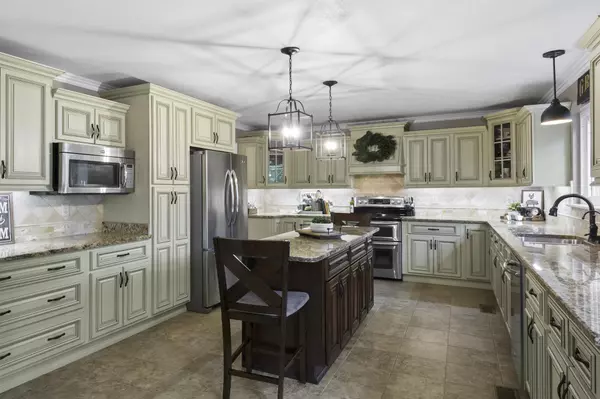For more information regarding the value of a property, please contact us for a free consultation.
603 Parlem Drive Chattanooga, TN 37415
Want to know what your home might be worth? Contact us for a FREE valuation!

Our team is ready to help you sell your home for the highest possible price ASAP
Key Details
Sold Price $339,900
Property Type Single Family Home
Sub Type Single Family Residence
Listing Status Sold
Purchase Type For Sale
Square Footage 3,014 sqft
Price per Sqft $112
Subdivision Paragon Place
MLS Listing ID 2332616
Sold Date 06/16/20
Bedrooms 5
Full Baths 2
Half Baths 1
HOA Y/N No
Year Built 1966
Annual Tax Amount $2,407
Lot Size 0.560 Acres
Acres 0.56
Lot Dimensions 127.1X190.7
Property Description
Beautifully renovated 5 bdrm 2.5 bath home featuring 3 car garage, covered front poch, fenced yard, finished basement space, and an amazing layout! Renovations throughout home to include: Home was fully reinsulated and when siding was replaced home was wrapped in exterior insulation as well allowing for amazingly low utility bills!! HVAC was replaced and upstairs unit and return was added along with a air purifier and all new ductwork, roof 6 years old, hot water heater 2 years old, All hardwood downstairs refinished, bathrooms updated with new toilets, new vanities, new flooring, Living room built in cabinetry and ventless gas fireplace installed, new front door, porch beautifully finished out, crown molding added throughout,Master bathroom completely renovated, upgrades are endless
Location
State TN
County Hamilton County
Interior
Interior Features Entry Foyer, High Ceilings, Open Floorplan, Air Filter
Heating Central, Electric
Cooling Central Air, Electric
Flooring Finished Wood, Tile, Vinyl
Fireplaces Number 1
Fireplace Y
Appliance Refrigerator, Microwave, Disposal, Dishwasher
Exterior
Exterior Feature Garage Door Opener
Garage Spaces 3.0
Utilities Available Electricity Available, Water Available
Waterfront false
View Y/N false
Roof Type Asphalt
Parking Type Attached - Front
Private Pool false
Building
Lot Description Level, Cul-De-Sac, Other
Story 1.5
Water Public
Structure Type Brick,Other
New Construction false
Schools
Elementary Schools Alpine Crest Elementary School
Middle Schools Red Bank Middle School
High Schools Red Bank High School
Others
Senior Community false
Read Less

© 2024 Listings courtesy of RealTrac as distributed by MLS GRID. All Rights Reserved.
GET MORE INFORMATION




