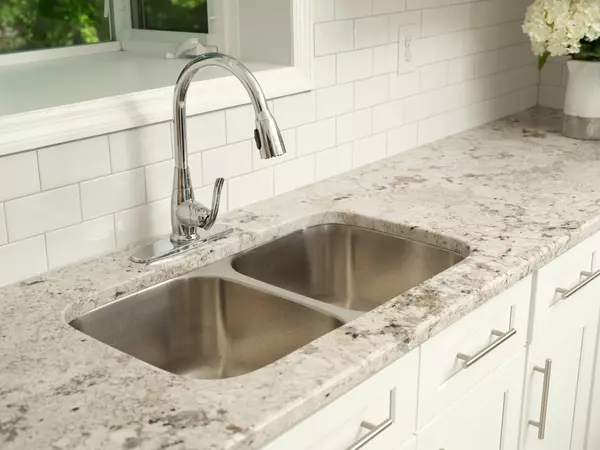For more information regarding the value of a property, please contact us for a free consultation.
3223 Lockwood Drive Chattanooga, TN 37415
Want to know what your home might be worth? Contact us for a FREE valuation!

Our team is ready to help you sell your home for the highest possible price ASAP
Key Details
Sold Price $262,000
Property Type Single Family Home
Sub Type Single Family Residence
Listing Status Sold
Purchase Type For Sale
Square Footage 1,974 sqft
Price per Sqft $132
Subdivision Stuart Hgts
MLS Listing ID 2332913
Sold Date 06/17/20
Bedrooms 3
Full Baths 2
HOA Y/N No
Year Built 1950
Annual Tax Amount $1,452
Lot Size 0.280 Acres
Acres 0.28
Lot Dimensions 80X150
Property Description
Beautifully remodeled home in the heart of Stuart Heights. 5 Minutes to downtown and 7 minutes to Northgate Mall. Walk right around the corner and have access to the highly coveted Stuart Heights Pool. Completely redesigned and remodeled kitchen with brand new stainless steel GE appliances including refrigerator and 5 burner gas range. Subway tile and granite counter tops complete the designer look. All original hardwoods in the home have been restored. Two completely new remodeled bathrooms with en-suite for master. Granite counter tops and designer vanities are included in each bath. New Electrical Panel, all new windows throughout home, new roof, gas furnace, and a spacious laundry with lots of options for creating more storage. Huge private backyard for abundant outdoor living!
Location
State TN
County Hamilton County
Interior
Interior Features Open Floorplan, Walk-In Closet(s), Primary Bedroom Main Floor
Heating Central, Natural Gas
Cooling Central Air, Electric
Flooring Finished Wood, Tile
Fireplace N
Appliance Refrigerator, Microwave
Exterior
Utilities Available Electricity Available, Water Available
Waterfront false
View Y/N false
Roof Type Other
Parking Type Detached
Private Pool false
Building
Lot Description Level
Story 1
Water Public
Structure Type Vinyl Siding
New Construction false
Schools
Elementary Schools Rivermont Elementary School
Middle Schools Red Bank Middle School
High Schools Red Bank High School
Others
Senior Community false
Read Less

© 2024 Listings courtesy of RealTrac as distributed by MLS GRID. All Rights Reserved.
GET MORE INFORMATION




