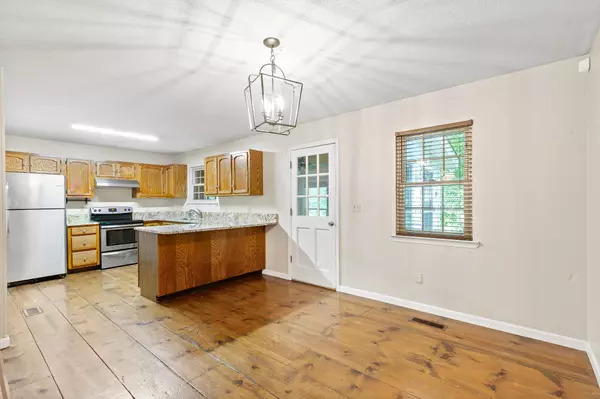For more information regarding the value of a property, please contact us for a free consultation.
710 Swansons Ridge Road Chattanooga, TN 37421
Want to know what your home might be worth? Contact us for a FREE valuation!

Our team is ready to help you sell your home for the highest possible price ASAP
Key Details
Sold Price $223,900
Property Type Single Family Home
Sub Type Single Family Residence
Listing Status Sold
Purchase Type For Sale
Square Footage 2,056 sqft
Price per Sqft $108
Subdivision Hurricane Creek Ests
MLS Listing ID 2334307
Sold Date 11/20/20
Bedrooms 3
Full Baths 3
HOA Y/N No
Year Built 1985
Annual Tax Amount $1,225
Lot Size 0.420 Acres
Acres 0.42
Lot Dimensions 162.4 x 252.9
Property Description
A family find in East Brainerd is yours for the taking! The charming front porch and swing should be your first clue that this home offers warmth and all the right spaces for both quiet talks and evenings full of laughter. A combined living room, dining area and kitchen is a great feature for families that want to be connected and together. But the split bedroom plan ensures privacy for the master suite on one side and a full bath and two additional bedrooms on the other. The kitchen is updated with gleaming stainless appliances and classic granite counters and wood and laminate flooring throughout the main level provides seamless transitions from space to space. The most fabulous part though...is out back. Stepping out into the sunroom from the kitchen, you'll be transported to what feels like a retreat in the mountains. A cozy and natural room with tongue and groove panels looks out into a private and wooded backyard that might trick you into thinking you're on vacation!
Location
State TN
County Hamilton County
Interior
Interior Features Open Floorplan, Walk-In Closet(s), Primary Bedroom Main Floor
Heating Central, Electric
Cooling Central Air, Electric
Fireplaces Number 1
Fireplace Y
Appliance Refrigerator, Dishwasher
Exterior
Garage Spaces 2.0
Utilities Available Electricity Available, Water Available
Waterfront false
View Y/N false
Roof Type Asphalt
Parking Type Attached
Private Pool false
Building
Story 1
Sewer Septic Tank
Water Public
Structure Type Other,Brick
New Construction false
Schools
Elementary Schools Westview Elementary School
Middle Schools East Hamilton Middle School
High Schools East Hamilton High School
Others
Senior Community false
Read Less

© 2024 Listings courtesy of RealTrac as distributed by MLS GRID. All Rights Reserved.
GET MORE INFORMATION




