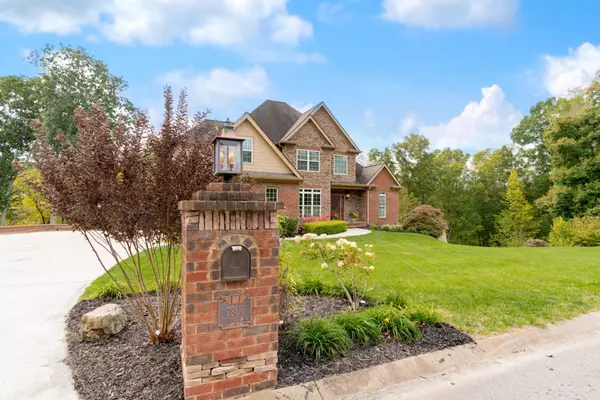For more information regarding the value of a property, please contact us for a free consultation.
7806 Clara Chase Drive Ooltewah, TN 37363
Want to know what your home might be worth? Contact us for a FREE valuation!

Our team is ready to help you sell your home for the highest possible price ASAP
Key Details
Sold Price $656,500
Property Type Single Family Home
Sub Type Single Family Residence
Listing Status Sold
Purchase Type For Sale
Square Footage 4,200 sqft
Price per Sqft $156
Subdivision Clara Chase Ests
MLS Listing ID 2334915
Sold Date 02/19/21
Bedrooms 5
Full Baths 4
Half Baths 2
HOA Y/N No
Year Built 2010
Annual Tax Amount $3,183
Lot Size 1.200 Acres
Acres 1.2
Lot Dimensions 226.98X146.15
Property Description
Water Access on Wolftever Creek that leads to Chickamauga Lake. This stately home has all the amenities with not one, but two chefs kitchen, pool and home theater. Main level has hardwood flooring throughout and soaring ceilings in the great room, centered around a fireplace. Open to the kitchen with tons of specialty cabinetry, granite and Viking Appliances. Off the kitchen is a large walk-in pantry, den/family area, half bath and a formal dining room. Master bedroom is on main level with hardwood flooring, pan ceiling and french doors to expansive and private deck. Master bathroom has jetted tub, walk-in shower, double bowl vanity and spacious closet. Second floor of the home has three very spacious guest bedrooms that share two full bathrooms. Tons of storage. Basement level 5th bedroom with full bathroom, large entertaining area that is perfect for pool table, a very large built-in bar and an awesome home theater room.
Location
State TN
County Hamilton County
Interior
Interior Features Central Vacuum, High Ceilings, Walk-In Closet(s), Wet Bar, Primary Bedroom Main Floor
Heating Central, Electric, Natural Gas
Cooling Central Air, Electric
Flooring Carpet, Finished Wood, Tile
Fireplaces Number 2
Fireplace Y
Appliance Refrigerator, Microwave, Disposal, Dishwasher
Exterior
Exterior Feature Garage Door Opener, Irrigation System
Garage Spaces 3.0
Pool In Ground
Utilities Available Electricity Available, Water Available
Waterfront false
View Y/N true
View Water
Roof Type Other
Parking Type Detached
Private Pool true
Building
Lot Description Level, Other, Sloped, Cul-De-Sac
Story 3
Sewer Septic Tank
Water Public
Structure Type Stone,Brick,Other
New Construction false
Schools
Elementary Schools Wallace A. Smith Elementary School
Middle Schools Hunter Middle School
High Schools Ooltewah High School
Others
Senior Community false
Read Less

© 2024 Listings courtesy of RealTrac as distributed by MLS GRID. All Rights Reserved.
GET MORE INFORMATION




