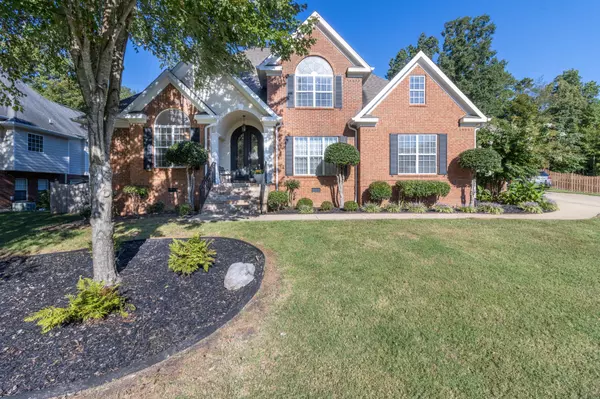For more information regarding the value of a property, please contact us for a free consultation.
3193 Forest Shadows Drive #3 Chattanooga, TN 37421
Want to know what your home might be worth? Contact us for a FREE valuation!

Our team is ready to help you sell your home for the highest possible price ASAP
Key Details
Sold Price $595,000
Property Type Single Family Home
Sub Type Single Family Residence
Listing Status Sold
Purchase Type For Sale
Square Footage 3,275 sqft
Price per Sqft $181
Subdivision Forest Shadow Estate
MLS Listing ID 2337007
Sold Date 11/01/21
Bedrooms 4
Full Baths 4
HOA Y/N No
Year Built 2001
Annual Tax Amount $2,366
Lot Size 0.500 Acres
Acres 0.5
Lot Dimensions 112.01X198.58
Property Description
Charming appeal with an open traditional floor plan in Forest Shadows neighborhood! This home has amazing curb appeal and will impress you from the moment you pull into the driveway with lush landscaping, 3 car garage and a beautiful front porch leading up to the beautiful new luxury iron double entry doors. Enter into the two-story foyer and soak up the elegant dining room, and grand two-story great room with fireplace. The elegant dining room leads to the large chef's kitchen with granite counter tops, soft close cabinets and two pantries. The high end SS double oven, microwave, dishwasher and drop in gas stove stay with the home. A nice breakfast area opens to the great room. The great room has vaulted ceilings and a gas log fireplace, and overlooks the patio and backyard. Off the entry is an office/study/nursery. The master suite is complete with dome ceilings, spa-like bath w/ double vanity, freestanding soaking tub, large walk-in glass shower with waterfall shower head and his
Location
State TN
County Hamilton County
Rooms
Main Level Bedrooms 2
Interior
Interior Features Entry Foyer, High Ceilings, Walk-In Closet(s), Dehumidifier, Primary Bedroom Main Floor
Heating Central, Electric, Natural Gas
Cooling Central Air, Electric
Flooring Carpet, Finished Wood, Tile
Fireplaces Number 2
Fireplace Y
Appliance Microwave, Disposal, Dishwasher
Exterior
Exterior Feature Garage Door Opener
Garage Spaces 3.0
Utilities Available Electricity Available, Water Available
Waterfront false
View Y/N false
Roof Type Other
Parking Type Attached
Private Pool false
Building
Lot Description Cul-De-Sac, Other
Story 2
Sewer Septic Tank
Water Public
Structure Type Vinyl Siding,Other,Brick
New Construction false
Schools
Elementary Schools Wolftever Creek Elementary School
Middle Schools East Hamilton Middle School
High Schools East Hamilton High School
Others
Senior Community false
Read Less

© 2024 Listings courtesy of RealTrac as distributed by MLS GRID. All Rights Reserved.
GET MORE INFORMATION




