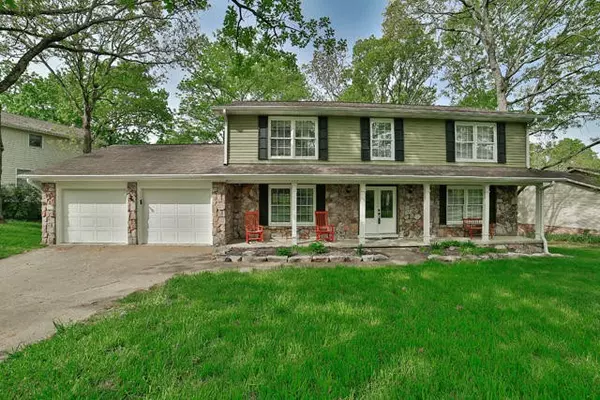For more information regarding the value of a property, please contact us for a free consultation.
9228 Royal Shadows Drive Chattanooga, TN 37421
Want to know what your home might be worth? Contact us for a FREE valuation!

Our team is ready to help you sell your home for the highest possible price ASAP
Key Details
Sold Price $279,900
Property Type Single Family Home
Sub Type Single Family Residence
Listing Status Sold
Purchase Type For Sale
Square Footage 2,238 sqft
Price per Sqft $125
Subdivision Mountain Shadows
MLS Listing ID 2337034
Sold Date 05/20/19
Bedrooms 4
Full Baths 2
Half Baths 1
HOA Fees $49/ann
HOA Y/N Yes
Year Built 1976
Annual Tax Amount $1,506
Lot Size 0.440 Acres
Acres 0.44
Lot Dimensions 120X160.47
Property Description
Amazing opportunity to live in one of the most sought-after neighborhoods in the city for under $280,000! This 4 bedroom 2.5 bathroom Mountain Shadows home features french doors leading out to an oversized deck and great outdoor living space. This home is complete with large rooms, wood floors, high-end finished kitchen, level yard, and located in one of the top school districts in the area. Community features include swimming pool, tennis courts, & clubhouse that can be rented for private events. There are several shopping malls, restaurants, and more in the areas surrounding the community. Mountain Shadows is one of the best suburban communities in Chattanooga; far enough from the busy town center, but close enough to where everything essential is a short drive away.
Location
State TN
County Hamilton County
Interior
Interior Features Walk-In Closet(s)
Heating Central
Cooling Central Air
Flooring Finished Wood, Tile
Fireplaces Number 1
Fireplace Y
Appliance Microwave, Disposal, Dishwasher
Exterior
Garage Spaces 2.0
Utilities Available Water Available
Waterfront false
View Y/N false
Roof Type Asphalt
Private Pool false
Building
Story 2
Sewer Septic Tank
Water Public
Structure Type Stone,Other
New Construction false
Schools
Elementary Schools Westview Elementary School
Middle Schools East Hamilton Middle School
High Schools East Hamilton High School
Others
Senior Community false
Read Less

© 2024 Listings courtesy of RealTrac as distributed by MLS GRID. All Rights Reserved.
GET MORE INFORMATION




