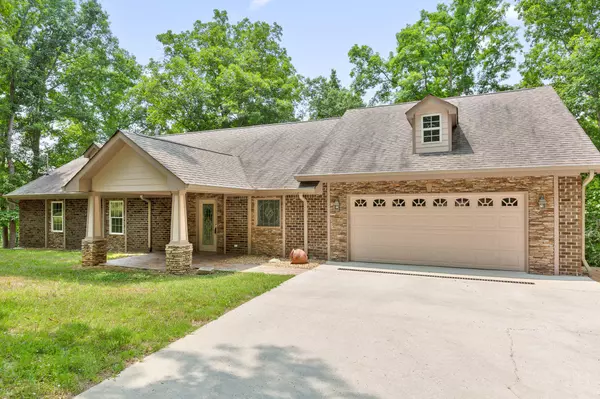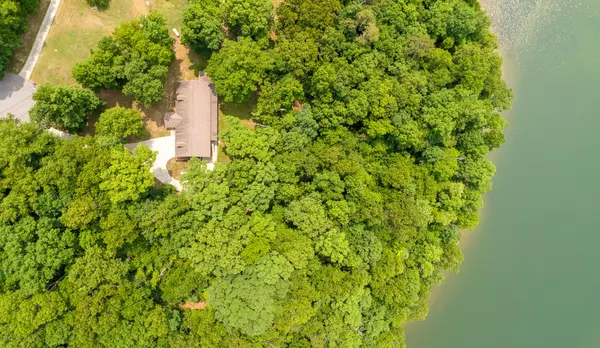For more information regarding the value of a property, please contact us for a free consultation.
13651 S Tonja Lane #1 Soddy Daisy, TN 37379
Want to know what your home might be worth? Contact us for a FREE valuation!

Our team is ready to help you sell your home for the highest possible price ASAP
Key Details
Sold Price $287,000
Property Type Single Family Home
Sub Type Single Family Residence
Listing Status Sold
Purchase Type For Sale
Square Footage 3,648 sqft
Price per Sqft $78
Subdivision Holiday Shores
MLS Listing ID 2337862
Sold Date 08/21/19
Bedrooms 4
Full Baths 3
HOA Y/N No
Year Built 1979
Annual Tax Amount $1,164
Lot Size 0.800 Acres
Acres 0.8
Lot Dimensions 61 x 285.47
Property Description
Welcome to 13651 Tonja Lane! Located on a quiet cul-de-sac, this home sits on a large lot and backs up to Chickamauga Lake. The main floor of this home has an open concept floor plan with hardwood floors, an updated eat-in kitchen, french doors to the covered deck, and beams on the vaulted ceiling. The master bedroom is on the main level and has his/her closets, hardwood floors, and french doors to the covered deck. Next to the master bedroom is a large, totally remodeled full bath. There are two additional guest bedrooms and a full guest bathroom on the main floor. There is a finished basement that has been repainted and has all new flooring. The basement features a large family room with 2nd kitchen, fireplace, two rec rooms, laundry room, and an additional guest bedroom and full bath. The basement has a single car garage with a separate driveway and private access in case anyone would want to rent the basement out. Don't miss out on this opportunity to live next to Chickamauga Lake.
Location
State TN
County Hamilton County
Rooms
Main Level Bedrooms 3
Interior
Interior Features High Ceilings, In-Law Floorplan, Open Floorplan, Walk-In Closet(s), Wet Bar, Primary Bedroom Main Floor
Heating Central, Natural Gas, Propane
Cooling Central Air, Electric, Wall/Window Unit(s)
Flooring Carpet, Finished Wood, Tile
Fireplaces Number 1
Fireplace Y
Appliance Washer, Refrigerator, Microwave, Dryer, Dishwasher
Exterior
Exterior Feature Garage Door Opener
Garage Spaces 3.0
Utilities Available Electricity Available, Water Available
Waterfront true
View Y/N true
View Water
Roof Type Other
Private Pool false
Building
Lot Description Level, Other, Cul-De-Sac
Story 1
Sewer Septic Tank
Water Public
Structure Type Fiber Cement,Stone,Brick
New Construction false
Schools
Elementary Schools North Hamilton County Elementary School
Middle Schools Sale Creek Middle / High School
High Schools Sale Creek Middle / High School
Others
Senior Community false
Read Less

© 2024 Listings courtesy of RealTrac as distributed by MLS GRID. All Rights Reserved.
GET MORE INFORMATION




