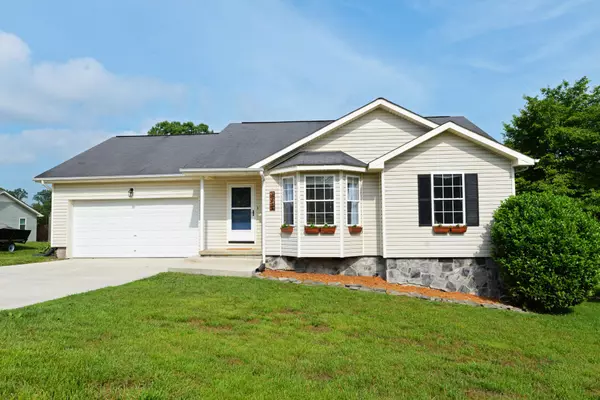For more information regarding the value of a property, please contact us for a free consultation.
12433 Pendergrass Road Soddy Daisy, TN 37379
Want to know what your home might be worth? Contact us for a FREE valuation!

Our team is ready to help you sell your home for the highest possible price ASAP
Key Details
Sold Price $154,500
Property Type Single Family Home
Sub Type Single Family Residence
Listing Status Sold
Purchase Type For Sale
Square Footage 1,253 sqft
Price per Sqft $123
Subdivision Lee Pike Ests
MLS Listing ID 2337912
Sold Date 10/08/19
Bedrooms 3
Full Baths 2
HOA Y/N No
Year Built 1998
Annual Tax Amount $911
Lot Size 0.650 Acres
Acres 0.65
Lot Dimensions 130X223
Property Description
Fantastic opportunity to own this 3 bedroom, 2 bath, one-level home with a large fenced back yard in the heart of Soddy Daisy! Whether you are just starting out or looking to simply your lifestyle, you will love the curb appeal and traditional floor plan offered by this low maintenance home. The living room offers plenty of space to include a dining area and boasts built-in shelving and sliding glass doors to the rear deck, providing a great flow for indoor to outdoor entertaining. The kitchen opens to the living room and has stainless appliances and a great pantry, as well as access to the double garage for easy loading and unloading. The master bedroom has a walk-in closet and a private bath, and 2 additional bedrooms share the use of the hall guest bath. The washer and dryer hook-ups are currently in the garage but were once in the kitchen pantry and could be again if desired.
Location
State TN
County Hamilton County
Rooms
Main Level Bedrooms 3
Interior
Interior Features Entry Foyer, Open Floorplan, Walk-In Closet(s), Primary Bedroom Main Floor
Heating Central, Electric
Cooling Central Air, Electric
Flooring Carpet, Vinyl
Fireplace N
Appliance Refrigerator, Microwave, Dishwasher
Exterior
Exterior Feature Garage Door Opener
Garage Spaces 2.0
Utilities Available Electricity Available, Water Available
Waterfront false
View Y/N false
Roof Type Other
Private Pool false
Building
Lot Description Level, Other
Story 1
Sewer Septic Tank
Water Public
Structure Type Stone,Vinyl Siding
New Construction false
Schools
Elementary Schools Soddy Elementary School
Middle Schools Soddy Daisy Middle School
High Schools Soddy Daisy High School
Others
Senior Community false
Read Less

© 2024 Listings courtesy of RealTrac as distributed by MLS GRID. All Rights Reserved.
GET MORE INFORMATION




