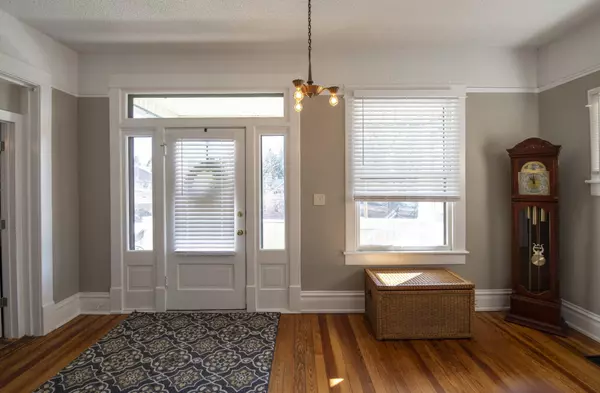For more information regarding the value of a property, please contact us for a free consultation.
307 Crewdson Street Chattanooga, TN 37405
Want to know what your home might be worth? Contact us for a FREE valuation!

Our team is ready to help you sell your home for the highest possible price ASAP
Key Details
Sold Price $299,500
Property Type Single Family Home
Sub Type Single Family Residence
Listing Status Sold
Purchase Type For Sale
Square Footage 1,431 sqft
Price per Sqft $209
Subdivision Normal Park Corrected
MLS Listing ID 2339799
Sold Date 06/12/20
Bedrooms 3
Full Baths 1
HOA Y/N No
Year Built 1930
Annual Tax Amount $2,628
Lot Size 7,405 Sqft
Acres 0.17
Lot Dimensions 50X144
Property Description
The front porch of this charming 1930's bungalow calls for relaxed evenings with friends and family! Zoned for award winning Normal Park schools, this home is within walking distance of the bridges, the taverns and all the riverfront of Chattanooga has to offer. You will love the refinished hardwoods, updated bathroom, newer countertops, cabinet doors and appliances in the kitchen. Inside you will find larger bedrooms than most homes this age, and a nice ante-room that has all kinds of flex possibilities. And how convenient, a laundry/mud room right inside the back door! HVAC was replaced in 2019 by seller. Private off-street parking off of the alley in the back with a small, fenced-in yard for the pup. Storage in the basement and loads of room in the attic. Sellers hate to leave this home but are chasing a new opportunity, which makes you the fortunate one! Call for more information today!
Location
State TN
County Hamilton County
Rooms
Main Level Bedrooms 3
Interior
Interior Features High Ceilings, Open Floorplan, Primary Bedroom Main Floor
Heating Central, Electric
Cooling Central Air, Electric
Flooring Finished Wood
Fireplace N
Appliance Microwave, Dishwasher
Exterior
Utilities Available Electricity Available
Waterfront false
View Y/N false
Roof Type Other
Parking Type Detached
Private Pool false
Building
Lot Description Other
Story 1
Structure Type Vinyl Siding
New Construction false
Schools
High Schools Red Bank High School
Others
Senior Community false
Read Less

© 2024 Listings courtesy of RealTrac as distributed by MLS GRID. All Rights Reserved.
GET MORE INFORMATION




